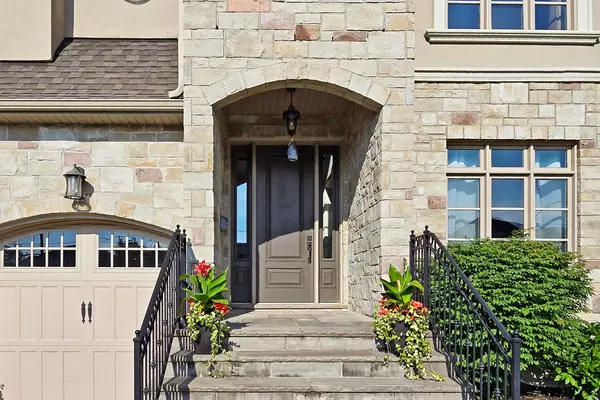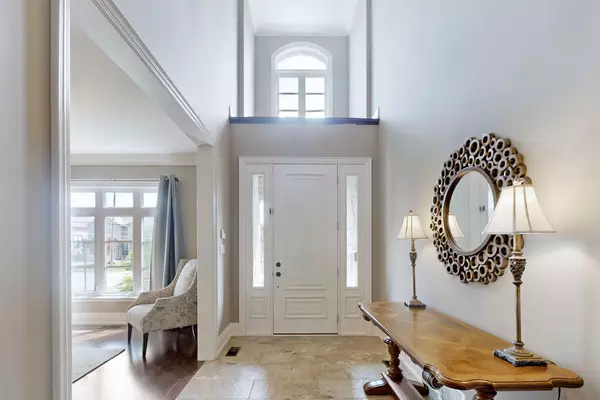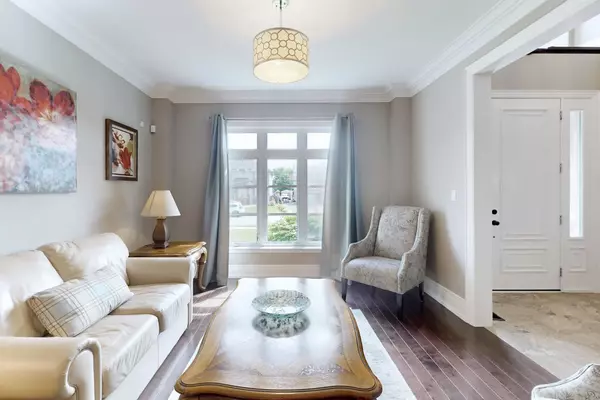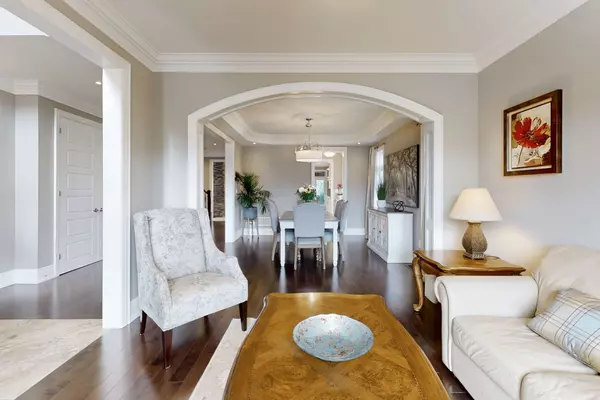$2,380,000
$2,350,000
1.3%For more information regarding the value of a property, please contact us for a free consultation.
1810 Woodview AVE Pickering, ON L1V 1L4
4 Beds
5 Baths
Key Details
Sold Price $2,380,000
Property Type Single Family Home
Sub Type Detached
Listing Status Sold
Purchase Type For Sale
Subdivision Highbush
MLS Listing ID E9011213
Sold Date 11/28/24
Style 2-Storey
Bedrooms 4
Annual Tax Amount $14,491
Tax Year 2024
Property Sub-Type Detached
Property Description
Your forever home awaits! Welcome to 1810 Woodview Ave - grand and luxurious with a stunning backyard oasis! Approx 6000 sq ft of living space, finished basement includes 3 pc bath, gym, and what could be a full apartment with a separate entrance. Beautiful formal rooms, expansive gourmet kitchen with a 5 burner gas cooktop, lovely butler's pantry including a walk in oversized pantry,double sided fireplace and a walk out to an exquisite 3 season sun room! Soaring cathedral ceilings in the Great Room! 9' ceilings on main & uppers flrs. Luxurious primary retreat with a custom walkin closet and a spa like 5 pc ensuite w/jacuzzi tub & glass shower. Professionally landscaped backyard, with a gorgeous inground pool('15), large cabana, Trex deck with a propane fireplace & gasline for Bbq. Truly resort style! Steps away from Rouge National Urban Park with endless hiking trails! Minutes to 401, 407, & Rouge Hill GO for easy commuting.
Location
Province ON
County Durham
Community Highbush
Area Durham
Rooms
Family Room Yes
Basement Finished with Walk-Out, Separate Entrance
Kitchen 1
Interior
Interior Features Accessory Apartment, Air Exchanger, Auto Garage Door Remote, Bar Fridge, Central Vacuum, Built-In Oven, Countertop Range, Floor Drain, In-Law Capability, In-Law Suite, Storage, Upgraded Insulation, Ventilation System, Water Heater
Cooling Central Air
Exterior
Parking Features Private
Garage Spaces 2.0
Pool Inground
Roof Type Asphalt Shingle
Lot Frontage 50.13
Lot Depth 200.0
Total Parking Spaces 6
Building
Foundation Block
Read Less
Want to know what your home might be worth? Contact us for a FREE valuation!

Our team is ready to help you sell your home for the highest possible price ASAP





