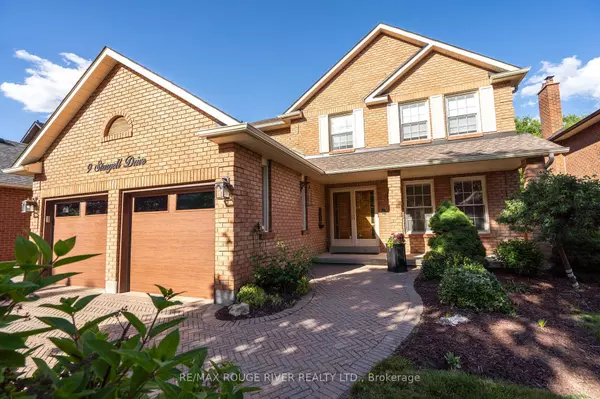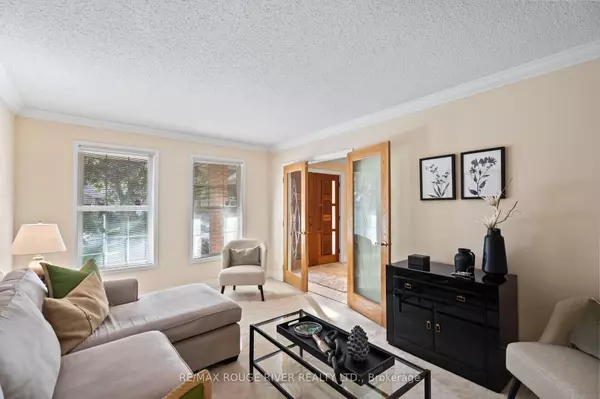$1,240,000
$1,265,000
2.0%For more information regarding the value of a property, please contact us for a free consultation.
9 Stargell DR Whitby, ON L1N 7X4
5 Beds
4 Baths
Key Details
Sold Price $1,240,000
Property Type Single Family Home
Sub Type Detached
Listing Status Sold
Purchase Type For Sale
Subdivision Pringle Creek
MLS Listing ID E9005958
Sold Date 10/01/24
Style 2-Storey
Bedrooms 5
Annual Tax Amount $6,753
Tax Year 2023
Property Sub-Type Detached
Property Description
Welcome to this stunning executive home in the sought-after Pringle Creek neighborhood, perfectly positioned backing onto a lush mature treed ravine with no rear neighbors. This exceptional property boasts a fabulous floor plan designed for both comfort and elegance. Step into the formal dining room, where crown moulding and gleaming hardwood floors create an atmosphere of sophistication. The expansive living room overlooks the beautifully landscaped front yard, offering a tranquil space to relax and entertain. The renovated kitchen is a chef's delight, featuring sleek quartz countertops, a stunning marble backsplash, and a convenient breakfast bar. Enjoy meals in the bright breakfast area, illuminated by stain glassed windows and a skylight, with easy access to the private deck and backyard. The main floor family room, complete with hardwood floors, pot lights, a wet bar and a cozy gas fireplace, provides the perfect setting for family gatherings. Ascend to the second floor, where hardwood floors continue throughout. The spacious primary bedroom is a true retreat, boasting a luxurious truly spa-like renovated 5-piece ensuite with soaker tub, glass shower, double sink vanity and skylight. Three additional generously sized bedrooms and a main bathroom with a double vanity ensure ample space for family and guests. The fully finished basement offers even more living space with a rec room, an additional bedroom, a 3-piece bathroom, and extensive storage options. Located in a fantastic neighborhood, this home is close to excellent schools, shopping, public transit, and more. Don't miss the chance to make this exquisite Pringle Creek property your forever home!
Location
Province ON
County Durham
Community Pringle Creek
Area Durham
Rooms
Family Room Yes
Basement Finished
Kitchen 1
Separate Den/Office 1
Interior
Interior Features Water Heater Owned
Cooling Central Air
Exterior
Parking Features Private Double
Garage Spaces 2.0
Pool None
Roof Type Shingles
Lot Frontage 52.49
Lot Depth 120.08
Total Parking Spaces 4
Building
Foundation Unknown
Read Less
Want to know what your home might be worth? Contact us for a FREE valuation!

Our team is ready to help you sell your home for the highest possible price ASAP





