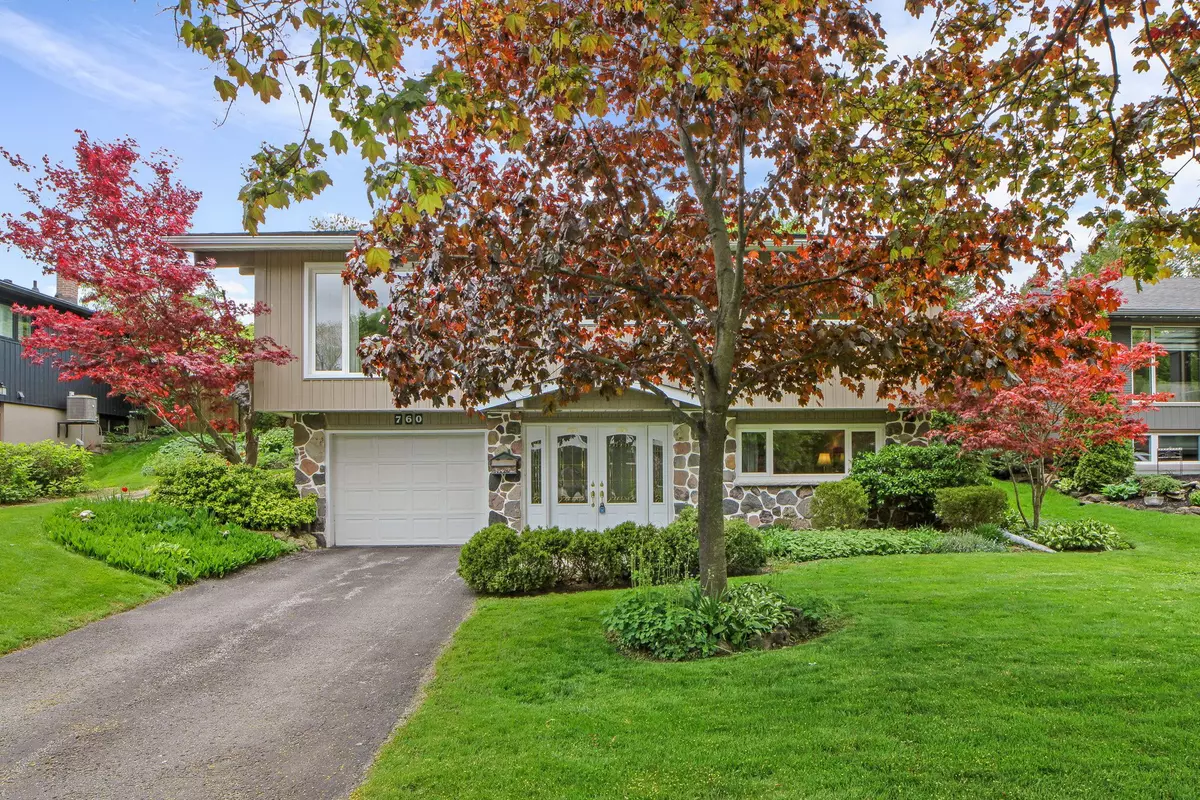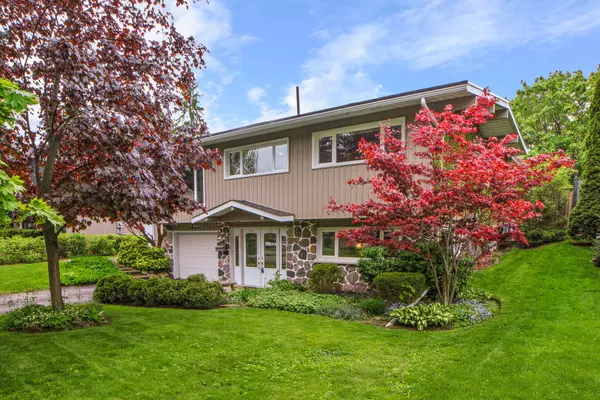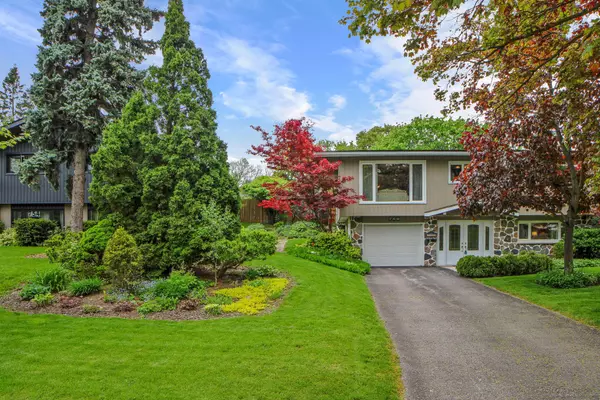$815,000
$823,888
1.1%For more information regarding the value of a property, please contact us for a free consultation.
760 Oshawa BLVD N Oshawa, ON L1G 5V3
3 Beds
2 Baths
Key Details
Sold Price $815,000
Property Type Single Family Home
Sub Type Detached
Listing Status Sold
Purchase Type For Sale
Approx. Sqft 1500-2000
MLS Listing ID E8426834
Sold Date 07/24/24
Style Other
Bedrooms 3
Annual Tax Amount $4,848
Tax Year 2024
Property Description
Welcome to this one of a kind home that served as the model for the builder. As you enter the ground floor, you are greeted by a bright and spacious family room that could offer endless opportunities - this floor could easily be converted to a private home office or a separate one bedroom self contained unit. As you make your way up the floating stairs, you will discover bungalow-style living that embraces comfort and functionality. This level features three well appointed bedrooms and the convenience of a semi ensuite to the main bedroom. One of the hi-lights of this unique home is the private outdoor entertaining space in the backyard, directly off the living/dining room. This seamless transition creates a harmonious indoor-outdoor flow, allowing you to enjoy the serene ambience ad natural beauty of the landscaping.To add allure, this property boasts truly unique grading, sort of reverse walk-out, allowing both the lower level, (front door ground), and main, (upper level backyard ground), full sunlight and direct outdoor access. Kitchen has been renovated. Hardwood in living/dining and bedrooms. New hot water gas furnace, heat pump, roof was done 3-4 years ago. New electrical panel.
Location
Province ON
County Durham
Zoning Residential
Rooms
Family Room Yes
Basement Other
Kitchen 1
Interior
Interior Features Auto Garage Door Remote, Carpet Free
Cooling Other
Fireplaces Number 1
Fireplaces Type Family Room, Natural Gas
Exterior
Exterior Feature Landscaped, Patio, Privacy
Garage Private
Garage Spaces 4.0
Pool None
View Trees/Woods, Garden
Roof Type Membrane,Asphalt Shingle
Parking Type Built-In
Total Parking Spaces 4
Building
Foundation Concrete
Read Less
Want to know what your home might be worth? Contact us for a FREE valuation!

Our team is ready to help you sell your home for the highest possible price ASAP






