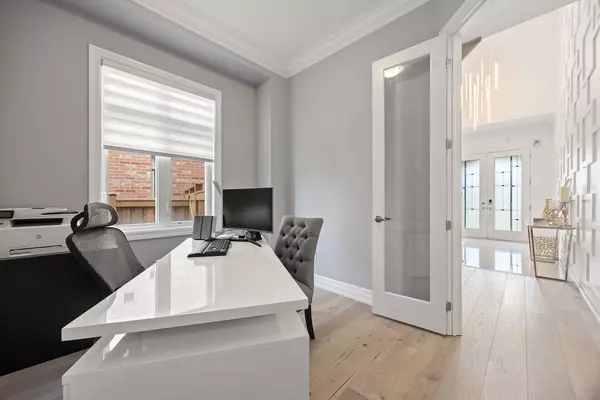$2,358,000
$2,458,800
4.1%For more information regarding the value of a property, please contact us for a free consultation.
262 TOUCH GOLD CRES Aurora, ON L4G 3X5
5 Beds
6 Baths
Key Details
Sold Price $2,358,000
Property Type Single Family Home
Sub Type Detached
Listing Status Sold
Purchase Type For Sale
Approx. Sqft 3500-5000
Subdivision Bayview Southeast
MLS Listing ID N8421426
Sold Date 08/29/24
Style 2-Storey
Bedrooms 5
Annual Tax Amount $9,470
Tax Year 2023
Property Sub-Type Detached
Property Description
Stunning '4-Year-New' Home in Aurora's coveted Adena Views Community, Nestled Alongside the Renowned Magna Golf Course! Modern Luxury Living On a 40X130X73 SqFt Premium Pie Shaped Lot Complete with a Beautiful New Landscaped Backyard & a Finished Walk-Up Basement. 4+1 Beds, 6 Baths. No Sidewalk. $$$$ On Builder & Custom Upgrades. Bright & Airy w/ Lots of Natural Light. This Modern & Sleek but Comfy Home Boasts 19Ft Open to Above Ceilings in Foyer. 10 Ft High Ceilings on Main Floor, 2nd Floor 9 Ft, Basement 9 Ft! Wide Plank 8-inch Light Oak Engineered Hardwood Floors Complements The Sun-Filled Ambiance. Crown Moulding, Custom Panelling, & Coffered Ceilings. Upgraded Tile Flooring. Large Electric Stone Fireplaces. Upgraded Bathroom Vanities & Bath Shower/Tub Tiles. Builder Upgraded Modern Kitchen Ceiling Height Cabinets, 10Ft Italian Durable Porcelain Island, 48-Inch Sub Zero Fridge, Wolf Stove/Oven, Gorgeous Backsplash, Valance Lighting. Bedrooms w/ Ensuites & Custom Walk-In Closets. Primary Bedroom w/a Beautiful Custom Closet. Modern Finished Basement w/ Custom Wetbar, Bedroom, 3 Piece Bath, Theatre Room & Electric Fireplace. Also Upgraded To 9 Ft Ceilings & Walk-Up Separate Entrance. Embrace Outdoor Living at its Finest w/ a PREMIUM Pie-Shaped Lot Boasting a Beautifully Landscaped Backyard, Complete with a Spacious Deck, Sprinkler System, Tranquil Greenery & Ambient Exterior Lighting, Perfect for Hosting Gatherings or Unwinding in Peace. Contemporary Kuzco Lighting & Energy-Efficient LED Pot Lights Illuminate Both Indoor & Outdoor spaces. Convenient Location: Direct highway 404 access ensures easy commuting, While Proximity to Top Ranked Schools, Supermarkets, Restaurants, Golf, Shopping & the Stronach Community Centre Enhances Everyday Convenience and Lifestyle Opportunities. The Home Has Been Completed For You, Nothing Left For You To Do, Just Move-In & Enjoy!
Location
Province ON
County York
Community Bayview Southeast
Area York
Rooms
Family Room Yes
Basement Walk-Up, Finished
Kitchen 1
Separate Den/Office 1
Interior
Interior Features Auto Garage Door Remote, Bar Fridge, Central Vacuum, Carpet Free, Upgraded Insulation
Cooling Central Air
Fireplaces Number 2
Fireplaces Type Electric, Family Room
Exterior
Parking Features Available
Garage Spaces 2.0
Pool None
Roof Type Asphalt Shingle
Lot Frontage 34.32
Lot Depth 130.51
Total Parking Spaces 6
Building
Building Age 0-5
Foundation Concrete
Others
ParcelsYN No
Read Less
Want to know what your home might be worth? Contact us for a FREE valuation!

Our team is ready to help you sell your home for the highest possible price ASAP






