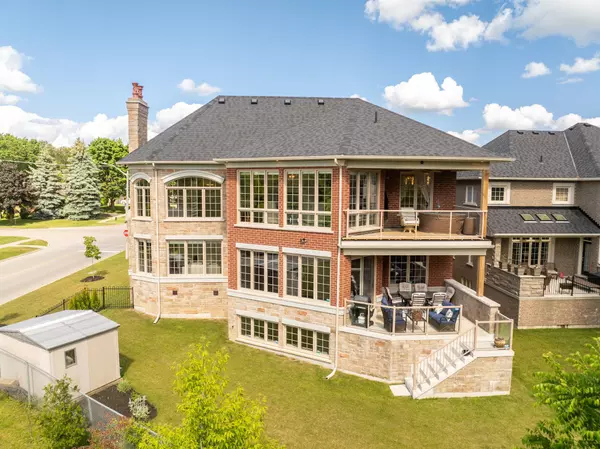$1,855,000
$1,949,900
4.9%For more information regarding the value of a property, please contact us for a free consultation.
866 Stevenson RD Oshawa, ON L1J 0A2
5 Beds
6 Baths
Key Details
Sold Price $1,855,000
Property Type Single Family Home
Sub Type Detached
Listing Status Sold
Purchase Type For Sale
Approx. Sqft 3500-5000
MLS Listing ID E8448494
Sold Date 09/30/24
Style 2-Storey
Bedrooms 5
Annual Tax Amount $13,363
Tax Year 2023
Property Description
Introducing 866 Stevenson Road North, a masterpiece of luxury living in North Oshawa's prestigious Northglen neighbourhood. This custom-built estate, on a premium corner lot backing onto forested greenspace, offers unparalleled elegance and sophistication with over 6000 square feet of finished living space. The interiors feature heated porcelain tile entry, mud room, 7 " plank engineered hardwood flooring, crown moulding, 7 " baseboards, 10 ft ceilings on the main level, 9 ft on the second floor. The chef's kitchen boasts coffered ceilings, pot lights, a massive centre island with Calacatta Quorastone countertops, breakfast bar, custom cabinetry with soft-closing doors, pull-out spice racks, under-cabinet lighting, custom range fan, and a walk-in pantry with an additional wall oven and microwave. High-end appliances include a 5 ft wide Fisher & Paykel refrigerator, a 48" gas and electric stove with pot filler, Bosch dishwasher, and KitchenAid wine beverage fridge. The great room has 20 ft ceilings, floor-to-ceiling windows, and a 66 Napoleon gas fireplace, leading to a covered porch with sunset views. The home offers 5 spacious bedrooms and 5.5 luxurious bathrooms. The primary ensuite features double sinks, a makeup counter, heated floors and towel rack, a large rain shower with wand, lounge seat, steam, speakers, mood lighting, body jets, a 5 ft standalone tub with air jets, a dream walk-in closet, a double-sided electric fireplace, a wet bar, and a walkout to a covered terrace. The main floor includes a versatile bedroom that can function as an office. The fully finished basement is an entertainers dream with 9 ft ceilings, oversized windows, an expansive wet bar, recreation room, pool table, exercise room with a 4 pc bath, and a home cinema with black acoustic tile, Panasonic projector, and surround sound speakers. Extensive storage options throughout, including a second-floor laundry room.
Location
Province ON
County Durham
Rooms
Family Room Yes
Basement Finished
Kitchen 1
Interior
Interior Features Central Vacuum
Cooling Central Air
Exterior
Garage Private
Garage Spaces 7.0
Pool None
Roof Type Asphalt Shingle,Metal
Parking Type Built-In
Total Parking Spaces 7
Building
Foundation Poured Concrete
Read Less
Want to know what your home might be worth? Contact us for a FREE valuation!

Our team is ready to help you sell your home for the highest possible price ASAP






