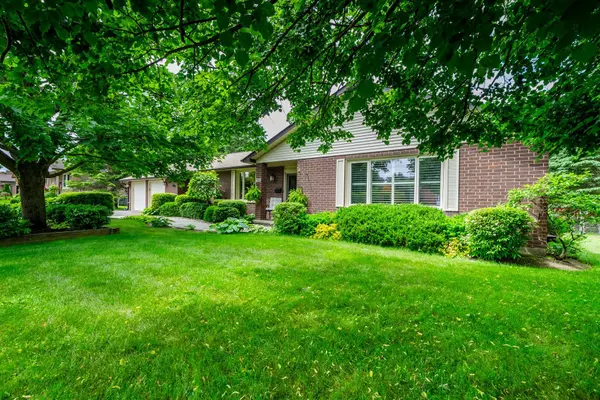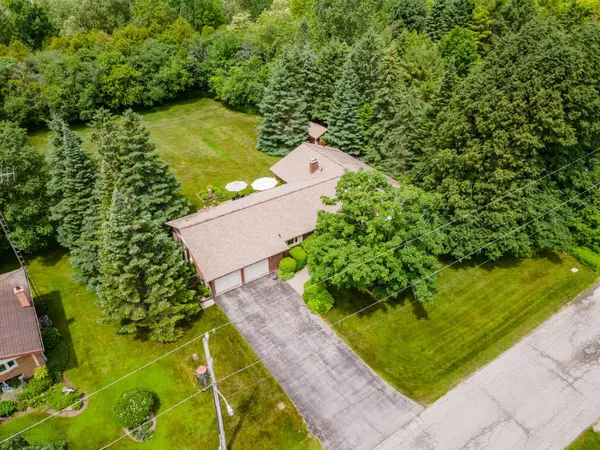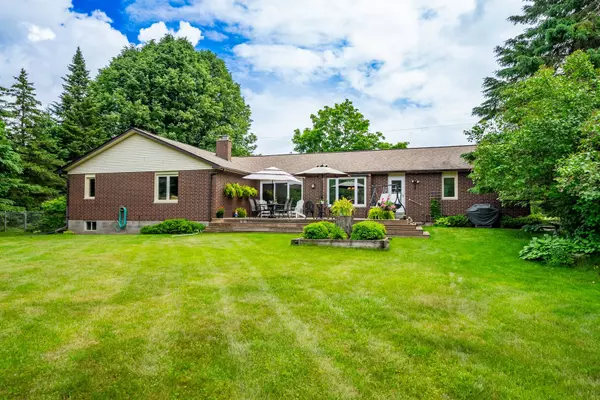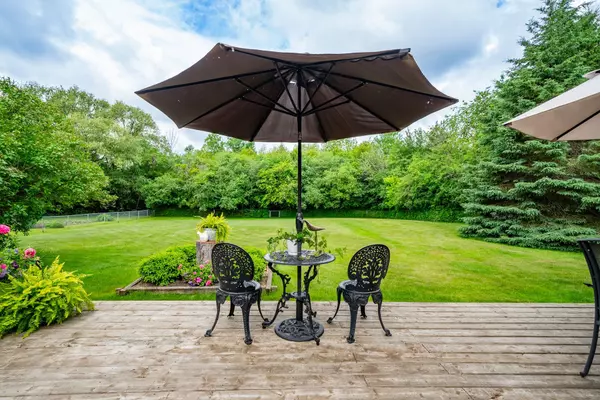$1,450,619
$1,349,900
7.5%For more information regarding the value of a property, please contact us for a free consultation.
619 Alma ST Scugog, ON L9L 1C5
3 Beds
3 Baths
Key Details
Sold Price $1,450,619
Property Type Single Family Home
Sub Type Detached
Listing Status Sold
Purchase Type For Sale
Approx. Sqft 2000-2500
Subdivision Port Perry
MLS Listing ID E8423208
Sold Date 08/12/24
Style Bungalow
Bedrooms 3
Annual Tax Amount $8,033
Tax Year 2024
Property Sub-Type Detached
Property Description
Enjoy country living in this desired established area of upscale homes in the southwest corner of Port Perry nestled along a quiet no-exit street. Unique park-like private property in a storybook setting framed by mature trees on the north side & backing onto Cawkers Creek & environmentally protected land. Fabulous location close to recreational facilities, restaurants, hospital, parks, Lake Scugog & all the wonderful amenities & activities this vibrant town has to offer. Picturesque .7 acre property has a generous 130 ft of street frontage and is 230/267 ft deep offering an abundance of space for various activities & relaxation. The backyard is fully fenced with wide gates on each side of the house & a 3rd gate leading to the trail into the woods & Cawkers Creek beyond. The property extends into the wooded area & the survey stakes are well marked. Paved driveway accommodates parking for 6 vehicles. Pride of ownership is evident throughout this meticulously maintained quality custom built all brick bungalow having an attractive curb appeal & welcoming front porch. This spacious & gracious ranch bungalow is approximately 2250 square feet & has a wonderful floor plan with huge rooms & oversized windows allowing natural sunlight to enter from every direction. Entertain family & friends in the 33 ft long open concept family room/kitchen overlooking the beautiful backyard. The family room triple width door/windows open to the 30 x 16 ft deck ideal for outdoor gatherings & a perfect spot to enjoy peace, tranquility & the natural beauty of this huge backyard. There is a convenient entrance from the garage to the large laundry/utility area which has a door leading onto the deck. This level also offers separate entertaining-size living and dining rooms, three spacious bedrooms, one 2-piece washroom & two updated full bathrooms with heated flooring, one with an air tub.
Location
Province ON
County Durham
Community Port Perry
Area Durham
Rooms
Family Room Yes
Basement Full, Unfinished
Kitchen 1
Interior
Interior Features Carpet Free, Central Vacuum, Workbench
Cooling Central Air
Exterior
Parking Features Private Double
Garage Spaces 2.0
Pool None
Roof Type Asphalt Shingle
Lot Frontage 130.06
Lot Depth 233.6
Total Parking Spaces 8
Building
Foundation Block
Read Less
Want to know what your home might be worth? Contact us for a FREE valuation!

Our team is ready to help you sell your home for the highest possible price ASAP





