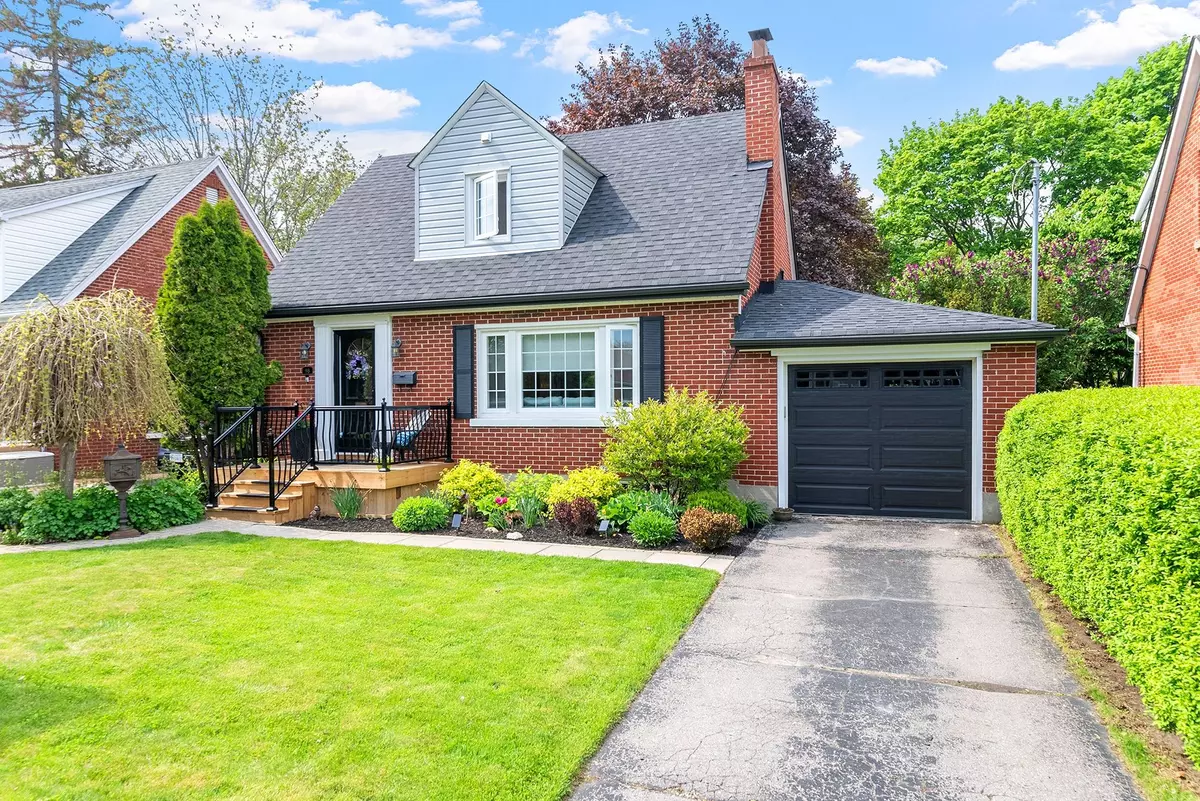$770,000
$799,900
3.7%For more information regarding the value of a property, please contact us for a free consultation.
98 Sutherland AVE Oshawa, ON L1G 2G5
4 Beds
2 Baths
Key Details
Sold Price $770,000
Property Type Single Family Home
Sub Type Detached
Listing Status Sold
Purchase Type For Sale
MLS Listing ID E8418546
Sold Date 09/19/24
Style 1 1/2 Storey
Bedrooms 4
Annual Tax Amount $4,417
Tax Year 2023
Property Description
Stunning 3+1 bedroom family home situated on an immaculate 46 x 120 premium lot! Featuring lush gardens, new front porch, garage with separate entry to the backyard oasis with mature trees, patio & gazebo! Inside offers a sun filled main floor plan with gorgeous gourmet kitchen boasting quartz counters accented by the elegant under cabinet lighting, subway tile backsplash, pot lights, stainless steel appliances & spacious breakfast area with arched entry, built-in cabinetry & backyard views! Impressive family room with brick wood burning fireplace, sconce lighting, french door, hardwood floors & picture window. Main floor primary retreat with 2pc ensuite. Upstairs offers 2 very generous bedrooms both with vaulted ceilings & walk-in closets! Room to grow in the finished basement complete with 2nd entry to the backyard, large above grade windows, roughed-in 2pc bath, 4th bedroom, rec area, laundry room & ample storage space. Nestled in a highly sought after community in O'Neill. Steps to shops, schools, Oshawa hospital with Alexandria Park & down the street from picturesque Connaught Park!
Location
Province ON
County Durham
Zoning Residential
Rooms
Family Room No
Basement Finished, Separate Entrance
Main Level Bedrooms 1
Kitchen 1
Separate Den/Office 1
Interior
Interior Features Auto Garage Door Remote, Primary Bedroom - Main Floor, Rough-In Bath, Workbench, Water Heater Owned
Cooling Central Air
Fireplaces Number 1
Fireplaces Type Wood
Exterior
Exterior Feature Landscaped, Porch, Patio
Garage Private
Garage Spaces 3.0
Pool None
View Garden
Roof Type Shingles
Parking Type Attached
Total Parking Spaces 3
Building
Foundation Unknown
Others
Senior Community Yes
Read Less
Want to know what your home might be worth? Contact us for a FREE valuation!

Our team is ready to help you sell your home for the highest possible price ASAP






