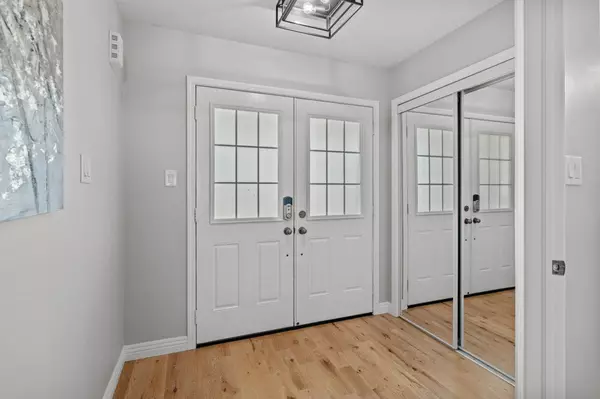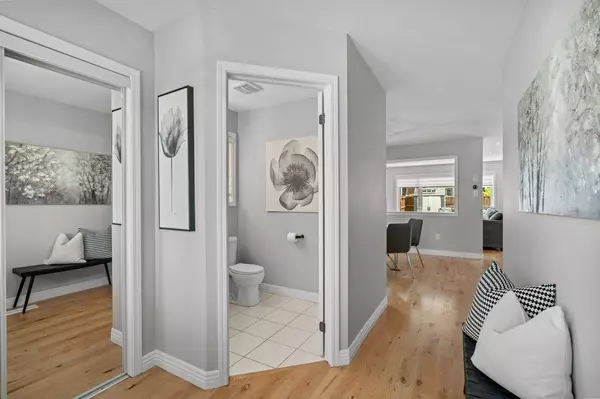$842,500
$899,900
6.4%For more information regarding the value of a property, please contact us for a free consultation.
78 Gillespie DR Brantford, ON N3T 0K1
3 Beds
3 Baths
Key Details
Sold Price $842,500
Property Type Single Family Home
Sub Type Detached
Listing Status Sold
Purchase Type For Sale
Approx. Sqft 2000-2500
MLS Listing ID X8458040
Sold Date 08/29/24
Style 2-Storey
Bedrooms 3
Annual Tax Amount $5,008
Tax Year 2024
Property Description
Gorgeous two storey home with double car garage in fabulous location across from Walter Gretzky Elementary School grounds! Stunning upgraded kitchen with large island, quartz counters, stainless appliances including a gas stove, subway tile backsplash, pendant lighting and 24 inch porcelein tiles! The fabulous open floor plan also offers a great room with tasteful wall unit and separate dining room, both with on trend light hardwood flooring! An updated powder room, inside access to the garage. and custom zebra blinds on all windows complete the main floor! Upstairs are three generous sized bedrooms including a primary bedroom with walk-in closet and a spa inspired 5 piece ensuite with soaker tub, separate shower and double vanities! A 4 piece main bathroom and convenient laundry (washer and dryer 2023) complete the second floor! An unspoiled basement with a rough in for a bathroom is an opportunity to add additional value to this home! Outside you enjoy outdoor entertaining with a covered gazebo, beautiful stone patio, fire pit, shed and a fully fenced yard! The stunning finishes and fabulous family friendly location make this home a stand out!
Location
Province ON
County Brantford
Rooms
Family Room Yes
Basement Full, Unfinished
Kitchen 1
Interior
Interior Features Auto Garage Door Remote, Central Vacuum, Sump Pump, Water Softener
Cooling Central Air
Exterior
Exterior Feature Patio
Garage Private Double
Garage Spaces 4.0
Pool None
Roof Type Asphalt Shingle
Total Parking Spaces 4
Building
Foundation Poured Concrete
Read Less
Want to know what your home might be worth? Contact us for a FREE valuation!

Our team is ready to help you sell your home for the highest possible price ASAP






