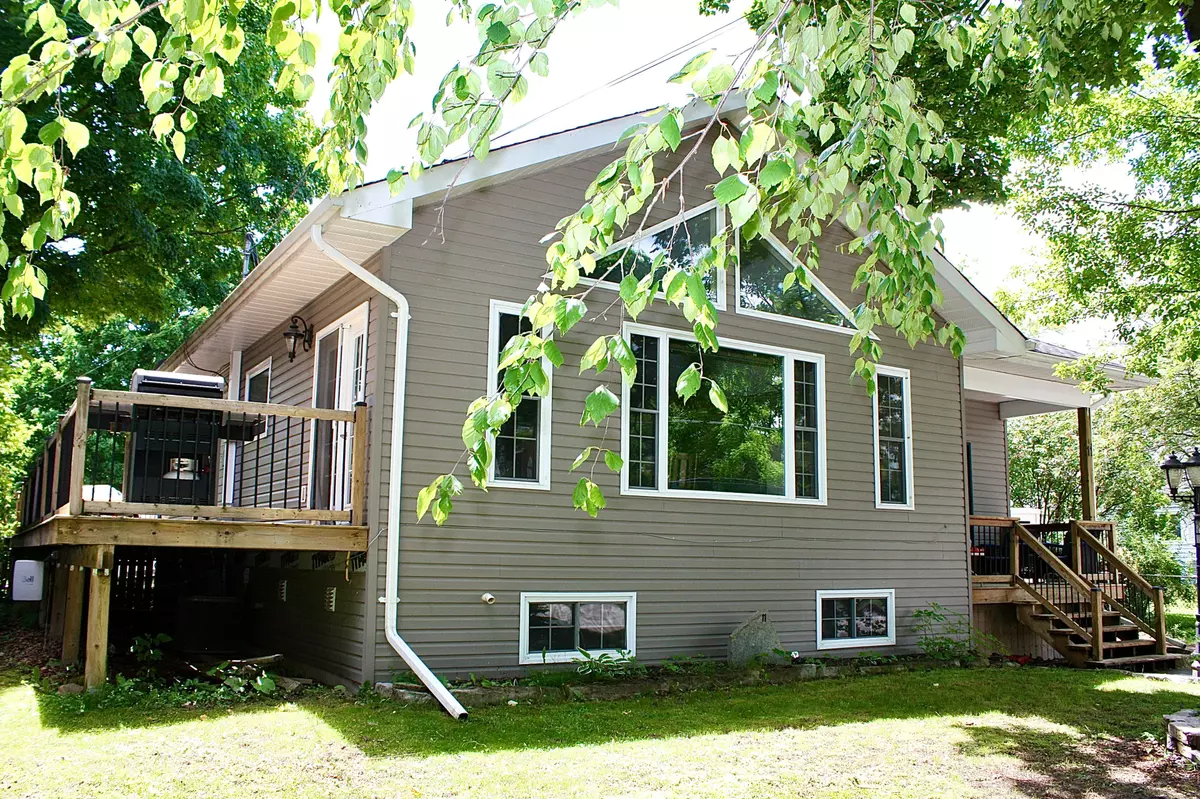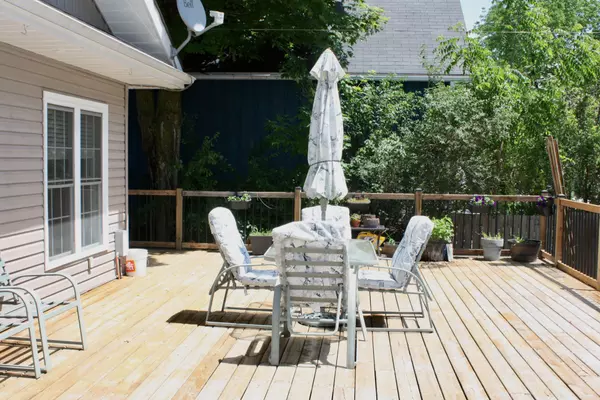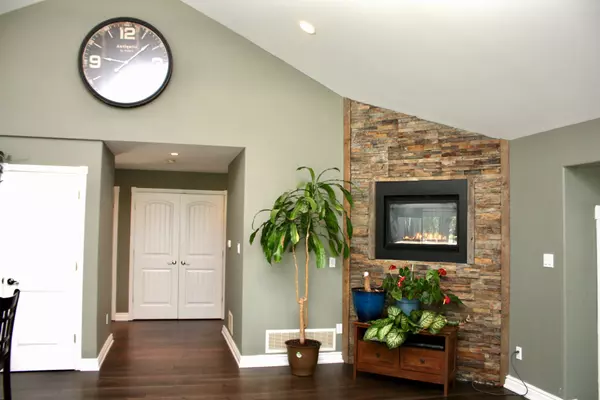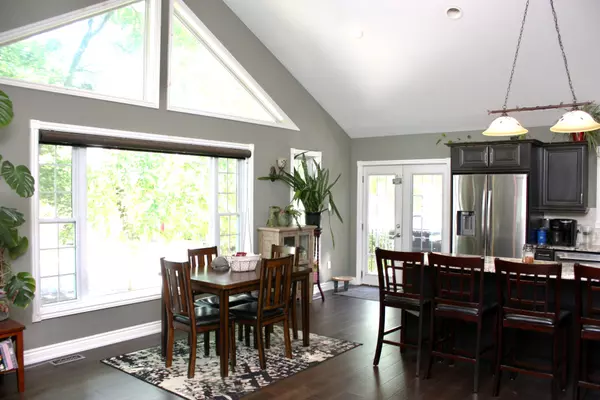$785,000
$789,900
0.6%For more information regarding the value of a property, please contact us for a free consultation.
11 William ST Smith-ennismore-lakefield, ON K0L 2H0
5 Beds
3 Baths
Key Details
Sold Price $785,000
Property Type Single Family Home
Sub Type Detached
Listing Status Sold
Purchase Type For Sale
Subdivision Lakefield
MLS Listing ID X8416796
Sold Date 08/06/24
Style Bungalow
Bedrooms 5
Annual Tax Amount $3,185
Tax Year 2024
Property Sub-Type Detached
Property Description
Welcome to 11 William St. This spacious family home is located in the Heart of Lakefield. This 5 bedroom, 3 bath home is suitable for larger or growing families. The large, modern kitchen will entice those who love to cook and entertain. The open- concept design welcomes family life with ease of movement between the kitchen, dining and living rooms. The main floor offers 3 bedrooms, including the primary with ensuite, main floor bath and laundry. The lower level offers two further bedrooms, 3 piece bath and roomy recreation room. The utility room offers plenty of storage. Outside you will find a large rear deck with fully fenced rear yard. The double detached garage is an added bonus. Enjoy a quiet coffee on your covered front porch or take a walk in this quiet neighbourhood or along the Otnabee River just minutes away. With full village amenities you can find everything you need for village living. Just 10 minutes from Peterborough it's the best of all worlds.
Location
Province ON
County Peterborough
Community Lakefield
Area Peterborough
Zoning R1
Rooms
Family Room No
Basement Full, Finished
Kitchen 1
Separate Den/Office 2
Interior
Interior Features Primary Bedroom - Main Floor, Workbench
Cooling Central Air
Fireplaces Number 1
Fireplaces Type Natural Gas
Exterior
Exterior Feature Deck, Hot Tub, Landscaped, Porch, Year Round Living
Parking Features Private
Garage Spaces 2.0
Pool None
View Garden
Roof Type Asphalt Shingle
Lot Frontage 72.33
Lot Depth 159.72
Total Parking Spaces 6
Building
Foundation Concrete Block
Read Less
Want to know what your home might be worth? Contact us for a FREE valuation!

Our team is ready to help you sell your home for the highest possible price ASAP





