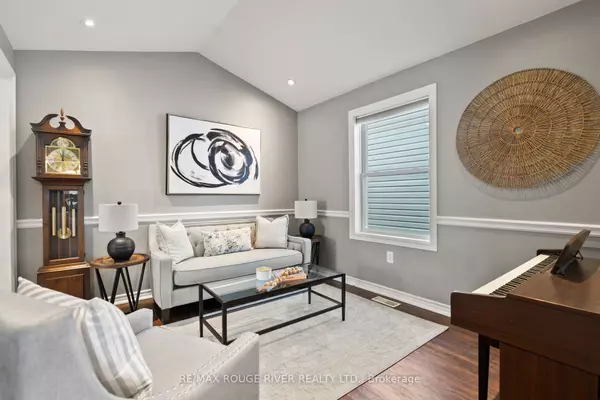$745,000
$759,900
2.0%For more information regarding the value of a property, please contact us for a free consultation.
1038 Grandlea CT Oshawa, ON L1K 2N1
4 Beds
2 Baths
Key Details
Sold Price $745,000
Property Type Single Family Home
Sub Type Detached
Listing Status Sold
Purchase Type For Sale
MLS Listing ID E8448444
Sold Date 08/16/24
Style Backsplit 4
Bedrooms 4
Annual Tax Amount $5,092
Tax Year 2023
Property Description
Welcome to this beautifully updated backsplit home, featuring 3 spacious bedrooms upstairs and a bonus bedroom on the lower level with a luxurious ensuite bathroom. The large eat-in kitchen with custom backsplash offers a walkout to the side deck leading to the back yard patio, perfect for outdoor dining and entertaining. Enjoy the elegance of formal living and dining rooms, with the living room boasting a cathedral ceiling, pot lights and decorative chair rail. The fully finished basement provides a versatile space for a recreation room or additional living area. Lower level bathroom is equipped with heated floors for added comfort. Fantastic layout! This home is ideally located across from parkland, sports fields, and a conservation area, and is within walking distance to the entrance of Harmony Valley dog park and trails. Situated on a quiet court with little traffic, this sought-after neighborhood is known for its excellent schools and is just minutes away from shopping, amenities, and bus routes. The professionally landscaped front yard enhances the home's curb appeal with interlocking brick and garden. No waiting for an offer date! This home can be yours today!
Location
Province ON
County Durham
Rooms
Family Room Yes
Basement Finished
Kitchen 1
Separate Den/Office 1
Interior
Interior Features Water Heater
Cooling Central Air
Exterior
Garage Private Double
Garage Spaces 5.0
Pool None
Roof Type Shingles
Parking Type Attached
Total Parking Spaces 5
Building
Lot Description Irregular Lot
Foundation Unknown
Others
Senior Community Yes
Read Less
Want to know what your home might be worth? Contact us for a FREE valuation!

Our team is ready to help you sell your home for the highest possible price ASAP






