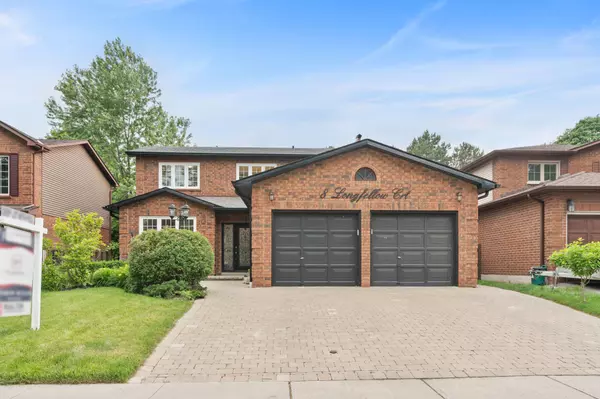$1,030,000
$929,000
10.9%For more information regarding the value of a property, please contact us for a free consultation.
8 Longfellow CT Whitby, ON L1N 6V7
5 Beds
4 Baths
Key Details
Sold Price $1,030,000
Property Type Single Family Home
Sub Type Detached
Listing Status Sold
Purchase Type For Sale
Subdivision Pringle Creek
MLS Listing ID E8434746
Sold Date 08/15/24
Style 2-Storey
Bedrooms 5
Annual Tax Amount $5,937
Tax Year 2023
Property Sub-Type Detached
Property Description
This Charming Family Home In Whitby Boasts An All-Brick, Two-Storey Design With Stunning Curb Appeal. It Features A Double Car Garage And A Wide Driveway, Offering Parking For Up To Five Vehicles. The Main Floor Showcases Brand New Engineered Hardwood Flooring, And The Living Room, Combined With The Dining Room, Is Illuminated By Large Windows. The Kitchen Is Equipped With Stainless Steel Appliances, Cosmos Countertops, A Stylish Backsplash, And Expansive Windows Overlooking The Backyard. The Family Room, Featuring A Wood-Burning Fireplace And Sliding Glass Doors, Provides Direct Access To The Backyard. The Main Floor Also Includes A Laundry Room With Access To The Garage And A Side Door To The Backyard, As Well As A Convenient Two-Piece Powder Bathroom. Upstairs, The Primary Bedroom Offers A Luxurious Five-Piece Ensuite Bathroom And A Walk-In Closet, While The Second And Third Bedrooms Are Generously Sized And Share A Four-Piece Bathroom. The Basement Expands The Living Space With Two Additional Bedrooms, A Two-Piece Bathroom, A Large Recreation Room, And Ample Storage. Outside, The Backyard Is An Oasis With A Heated Saltwater Pool, A Patio Area, And A Hot Tub, Perfect For Family Enjoyment And Entertaining. This Home Truly Has It All!
Location
Province ON
County Durham
Community Pringle Creek
Area Durham
Rooms
Family Room Yes
Basement Finished
Kitchen 1
Separate Den/Office 2
Interior
Interior Features Carpet Free, Water Heater
Cooling Central Air
Exterior
Parking Features Private
Garage Spaces 2.0
Pool Above Ground
Roof Type Shingles
Lot Frontage 50.0
Lot Depth 140.0
Total Parking Spaces 5
Building
Foundation Poured Concrete
Read Less
Want to know what your home might be worth? Contact us for a FREE valuation!

Our team is ready to help you sell your home for the highest possible price ASAP





