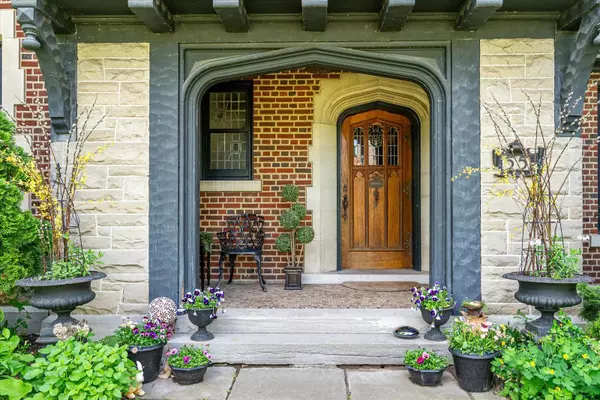$2,100,000
$2,299,900
8.7%For more information regarding the value of a property, please contact us for a free consultation.
55 Connaught ST Oshawa, ON L1G 2H1
8 Beds
6 Baths
Key Details
Sold Price $2,100,000
Property Type Single Family Home
Sub Type Detached
Listing Status Sold
Purchase Type For Sale
Approx. Sqft 5000 +
MLS Listing ID E8376562
Sold Date 08/14/24
Style 3-Storey
Bedrooms 8
Annual Tax Amount $14,656
Tax Year 2023
Property Description
Welcome to Beaton Manor, One of the Most Iconic Homes in Oshawa! Custom Built in 1928 for John Beaton, GM of General Motors, this Tudor Revival Home is Rich in History! Over the Years It has Been Used as a Movie Set, Hosted Prominent Politicians, Celebrities & Events, and Even Been a Bed & Breakfast - It is Truly a Unique, One of a Kind Property. This 3 Storey Home Boasts Over 6000 SqFt of Finished Living Space, Including 8 Bedrooms & 6 Bathrooms. The Main Floor is Home to Stunning, Original Architectural Components of Intricate Designs in the Built-In Bookcases in the Grand Living Room, as well as the B/I Buffet & Secret Doors of the Elegant Dining Room! The Solarium is a Gorgeous Room, Filled with Daylight, Overlooking the Inground Pool & Gardens. The Wood Fireplaces in Living Room & Solarium are Operational & Make for Some Cozy Winter Nights. The Main Floor Also Features a Family Room with Sunroom and a Walk-Out to Side Herb Gardens. The Eat-In Kitchen with a Butler's Pantry, Completes the Main Floor. Walking Up the Regal Winding Staircase to the 2nd Floor, You Will Find the Primary Bedroom, Complete with a 5pc Ensuite and Walk Through to Built-In Closets, and a Nursery or 2nd Bedroom. On the 2nd Floor you will also Find 3 Addl Bedrooms, 1 with 3pc Ensuite, (5 Bedrms Total on this Floor), Plus 5pc Bathroom. Carrying on to the More Recently Renovated Third Floor, You will Delight in a Beautiful, Large Family Room, Great for Movie Nights, Plus 3 More Bedrooms & a 3pc Bathroom. An Additional 4th Room Plus Two Oversized Closets, Provide Lots of Storage Space. Laundry is Located on this Level too. Several Updated Pella Windows/Doors. Outside you will Enjoy the Inground Pool (Heater & Pump Approx 2 Years Old), a Large Backyard to Play, or Relax; Space for Vegetable Gardens, Herb Gardens and Seating Areas and a 3 Car Garage with Parking for 6 in the Driveway. Feels Like Country Living but in the Heart of Oshawa, Minutes to Shopping, Restaurants, Schools & Highway 401.
Location
Province ON
County Durham
Rooms
Family Room Yes
Basement Partially Finished
Kitchen 1
Interior
Interior Features Storage
Cooling None
Fireplaces Number 2
Fireplaces Type Wood, Living Room, Other
Exterior
Exterior Feature Patio, Privacy
Garage Private Double
Garage Spaces 9.0
Pool Inground
Roof Type Unknown
Parking Type Detached
Total Parking Spaces 9
Building
Foundation Unknown
Read Less
Want to know what your home might be worth? Contact us for a FREE valuation!

Our team is ready to help you sell your home for the highest possible price ASAP






