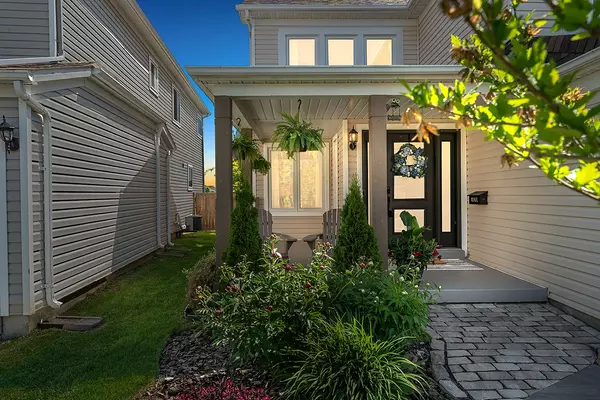$995,000
$1,049,900
5.2%For more information regarding the value of a property, please contact us for a free consultation.
1581 Arborwood DR Oshawa, ON L1K 2Y2
6 Beds
4 Baths
Key Details
Sold Price $995,000
Property Type Single Family Home
Sub Type Detached
Listing Status Sold
Purchase Type For Sale
MLS Listing ID E8473598
Sold Date 08/01/24
Style 2-Storey
Bedrooms 6
Annual Tax Amount $6,657
Tax Year 2024
Property Description
***OPEN HOUSE CANCELLED*** Welcome to 1581 Arborwood Drive., Oshawa a charming detached 2-storey home, which boasts 4 + 2 bedrooms and 4 bathrooms, offering ample space for any family. Walk up the professionally landscaped stone walkway (Birks Landscaping) and be welcomed home with a sheltered front porch allowing you to enter the bright, open foyer! Through the stunning French doors is the living & dining room combo offering natural light, laminate flooring and a great use of space! Continuing to the back of the home you will find a spectacular Kitchen, Breakfast Room and Family Room, with an open-concept layout! The kitchen features newer Quartz countertops, a breakfast bar, Stainless steel Appliances (new fridge, stove and dishwasher), an upgraded deep double sink, subway tiled backsplash and stainless steel range hood. The breakfast area walks out to the back deck, overlooking the fully fenced yard featuring a hot tub (22), large patio and gazebo, perennial shrubs and trees, all with a clear unblocked view! Back inside you can gather in the family room while enjoying the comfort gained from the gas fireplace. Finish off the main level with the powder room with a newer vanity, and convenient main-level laundry room which provides access to the 2-car garage. Upstairs you will find a spacious Primary bedroom featuring a 4 pc ensuite and a walk-in closet with built-in storing and shelving! Each of the 3 secondary bedrooms is a good size and offers double closets while they share the second 4-pc bathroom on this level! Down to the finished basement, you will find a grand rec room with pot lights and a half wall, then at the back of the home, 2 additional bedrooms and a 3 pc bathroom! There is extra storage off of the unfinished Utility room as well! With its modern updates, ample space, and serene setting, this house is ready to become your new home!
Location
Province ON
County Durham
Zoning R1-D(4)
Rooms
Family Room Yes
Basement Full, Finished
Kitchen 1
Separate Den/Office 2
Interior
Interior Features None
Cooling Central Air
Fireplaces Number 1
Fireplaces Type Natural Gas
Exterior
Garage Private Double
Garage Spaces 5.0
Pool None
Roof Type Asphalt Shingle
Parking Type Attached
Total Parking Spaces 5
Building
Foundation Poured Concrete
Read Less
Want to know what your home might be worth? Contact us for a FREE valuation!

Our team is ready to help you sell your home for the highest possible price ASAP






