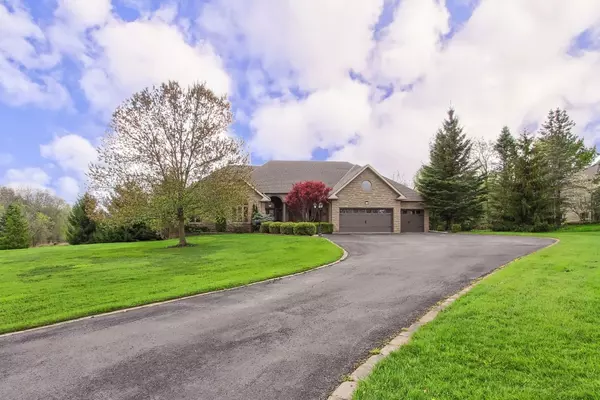$2,100,000
$2,249,000
6.6%For more information regarding the value of a property, please contact us for a free consultation.
19 Fairbairn Gate East Gwillimbury, ON L0G 1R0
5 Beds
4 Baths
0.5 Acres Lot
Key Details
Sold Price $2,100,000
Property Type Single Family Home
Sub Type Detached
Listing Status Sold
Purchase Type For Sale
Approx. Sqft 2500-3000
Subdivision Queensville
MLS Listing ID N8322190
Sold Date 08/22/24
Style Bungalow
Bedrooms 5
Annual Tax Amount $7,200
Tax Year 2023
Lot Size 0.500 Acres
Property Sub-Type Detached
Property Description
Fabulously Maintained Custom Built 2700+ Sq Ft, Bungalow with 3 Car Garage on 1.49 Acres in Highly Desired Executive Estate Subdivision In Queensville East Gwillimbury.Beautifully Landscaped, Sprinkler Sys, Lovely Front Porch. South Facing Private Backyard, Fenced Area W/Firepit, Beautiful Lrg PVC Deck W/Timber Framed Gazebo. Mn Flr: 4 Bdrms, 3 1/2 Baths, Mostly Hrdwd Flrs (No Carpet), Main Flr Office, Laundry, Mudrm, Garage Access, Sep Entrance To Bsmnt From Garage, 11 FT Vaulted Ceiling In Entrance & Dining Rm, Lovely Eat In Family Size Kitchen W/ Breakfast Bar, Granite Countertops, Ceramic Backsplash, Under & Over Cabinet Lighting, Pot & Pan Drawers, Breakfast Area W/Patio Doors, Great Rm Open Concept W/Fireplace. Primary W/Lrg Walk In Closet & 4 Pc Ensuite. Lrg Basement W/1200 Sq Ft Finished Area W/Spacious Rec Rm, Above Grade Windows, In Flr Radiant Heated Vinyl Flrs, Pot Lights, Projector Screen, 5th Bdrm, Lrg Office & 4 Pc Bath. Another 1600 Sq Ft of Unfinished Storage/Utilities
Location
Province ON
County York
Community Queensville
Area York
Zoning ER & Small Amount of EP
Rooms
Family Room Yes
Basement Finished, Separate Entrance
Kitchen 1
Separate Den/Office 1
Interior
Interior Features Auto Garage Door Remote, Carpet Free, Central Vacuum, ERV/HRV, Primary Bedroom - Main Floor, Sewage Pump, Water Heater Owned, Water Purifier, Water Softener, Water Treatment, Propane Tank
Cooling Central Air
Fireplaces Number 1
Fireplaces Type Propane, Family Room
Exterior
Exterior Feature Lawn Sprinkler System, Deck, Landscaped, Porch
Parking Features Private Triple
Garage Spaces 3.0
Pool None
Roof Type Asphalt Shingle
Lot Frontage 199.97
Lot Depth 359.45
Total Parking Spaces 13
Building
Foundation Concrete
Read Less
Want to know what your home might be worth? Contact us for a FREE valuation!

Our team is ready to help you sell your home for the highest possible price ASAP





