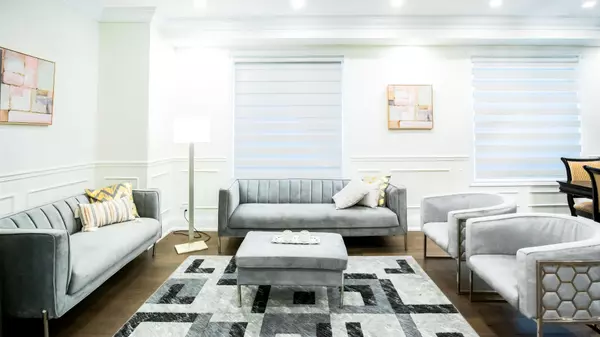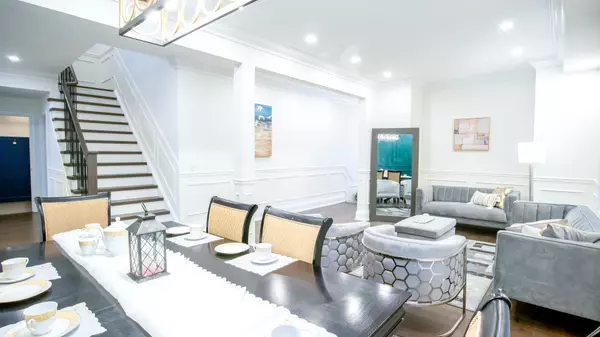$1,295,000
$1,099,000
17.8%For more information regarding the value of a property, please contact us for a free consultation.
52 Britannia AVE E Oshawa, ON L1L 0E8
7 Beds
5 Baths
Key Details
Sold Price $1,295,000
Property Type Single Family Home
Sub Type Detached
Listing Status Sold
Purchase Type For Sale
MLS Listing ID E8401554
Sold Date 09/18/24
Style 2-Storey
Bedrooms 7
Annual Tax Amount $8,601
Tax Year 2024
Property Description
Welcome To Your Gorgeous Sun-Filled Dream Home Nestled In The Highly Sought After Windfields Community. House Boasts Approx 5,000 Sqft of Total Living Space with 3,478 Sqft Above Ground Level. This Absolutely Stunning 4+3 Bedrooms + 1 Library/ Office Room on the Main Floor, 4.5 Bathroom Home Boasts An Inviting Open Concept Main Floor where A Cozy Linear Fireplace In The Living Room Provides Warmth And Charm While Offering Breathtaking Views of the Backyard. Main Floor also features a Lavish Dining Room, Mudroom with access to Garage and a Powder Room. Gorgeous Eat-In Kitchen With Stainless Steel Appliances, tons of Cabinets, Centre Island, All Overlooking a Spacious Living Room.Discover 4 Generously Sized Bedrooms on the Second Floor, Each Offering Its Own Unique Retreat. The Primary Room Is A Sanctuary in Itself, Featuring His & Hers Closets, and Luxurious 5-Pc Ensuite. Another Primary Room with It's Ensuite as well. The Other Bedrooms are spacious with a Jack-n-Jill Bathroom. There is Laundry on the Second Floor for Convenience. If You are Looking for Rental Income then you are in Here for a Treat! Private Entrance via the Garage to The Basement which Features 3 Bedrooms + 1 Full Bathroom + Rec Room + Laundry. House Features Thousands in Upgrades Such As Accent Walls on Main Floor, Primary Bedrooms and Bathrooms. Hardwood on the Main floor Floor and Stairs leading to Second Floor. Updated Lighting Fixtures on The Main Floor. Near To Multiple Amenities, Schools, Parks & Trails, 407, New Farm Boy, Walmart, Costco, Durham College, Ontario Tech University & Much More. Just Move-In this Gorgeous Dream Home and Enjoy!
Location
Province ON
County Durham
Rooms
Family Room Yes
Basement Finished, Separate Entrance
Kitchen 2
Separate Den/Office 3
Interior
Interior Features Auto Garage Door Remote
Cooling Central Air
Exterior
Garage Private
Garage Spaces 6.0
Pool None
Roof Type Asphalt Shingle
Parking Type Attached
Total Parking Spaces 6
Building
Foundation Concrete
Read Less
Want to know what your home might be worth? Contact us for a FREE valuation!

Our team is ready to help you sell your home for the highest possible price ASAP






