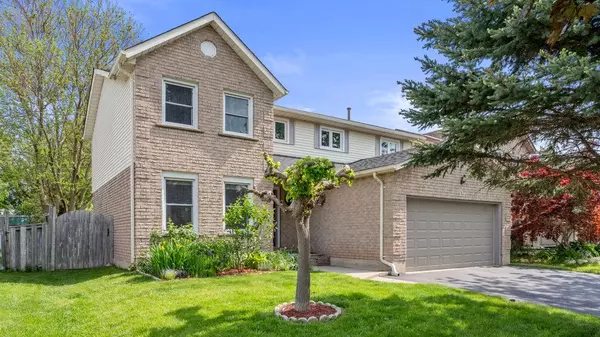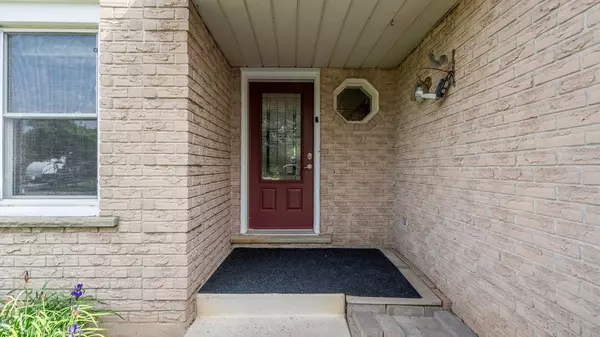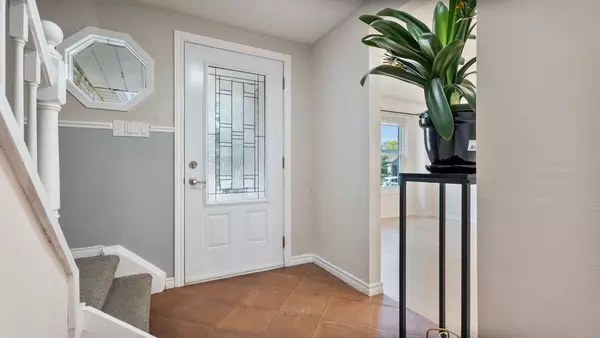$760,000
$799,900
5.0%For more information regarding the value of a property, please contact us for a free consultation.
139 Viscount RD Brantford, ON N3P 1Y6
4 Beds
4 Baths
Key Details
Sold Price $760,000
Property Type Single Family Home
Sub Type Detached
Listing Status Sold
Purchase Type For Sale
Approx. Sqft 2000-2500
MLS Listing ID X8366072
Sold Date 06/26/24
Style 2-Storey
Bedrooms 4
Annual Tax Amount $4,486
Tax Year 2023
Property Description
Fabulous north end home in popular Brantwood Park area! 1909 sq. ft. 2 storey, 4 bedroom, 3 bathrooms, attached 2 car garage with interior entrance, fully fenced backyard. Three floors of tastefully decorated living space ready to move in. The main floor foyer leads to a bright kitchen finished with quartz countertop, stainless steel appliances, patio door to deck in fenced backyard, separate family room, living room and dining room. The second floor have an extra large master with walk through closet and private 4 piece ensuite with new LED pot lights, 3 additional large bedrooms, 4PC main bathroom. The basement area is a huge rec room just finished, ready for family fun with LED pot lights and finished with neutral modern tones. Backyard with large deck seating area. Located in much sought after north end family subdivision. Close proximity to schools, major highway access, shopping and recreation. Fridge, Stove, Washer, Dryer, Built-in Dishwasher, A/C, Garage door remote. Ecobee remote controlled thermometer, wireless door bell. Upgrades: New roof asphalt singles(2024), New paved driveway(2024), new LED pot lights & light futures(2024),New Central Vacuum(2024),Windows and doors (2019).
Location
Province ON
County Brantford
Zoning R1
Rooms
Family Room Yes
Basement Full, Finished
Kitchen 1
Interior
Interior Features Auto Garage Door Remote, Central Vacuum, Countertop Range, Water Heater, Water Softener, Water Treatment
Cooling Central Air
Exterior
Garage Private Double
Garage Spaces 4.0
Pool None
Roof Type Asphalt Shingle
Total Parking Spaces 4
Building
Foundation Concrete
Others
Security Features Carbon Monoxide Detectors,Smoke Detector
Read Less
Want to know what your home might be worth? Contact us for a FREE valuation!

Our team is ready to help you sell your home for the highest possible price ASAP






