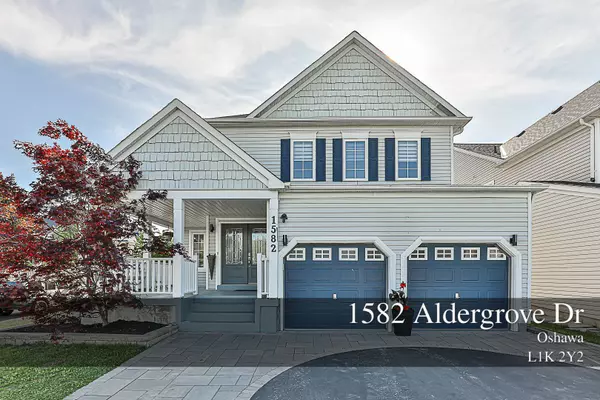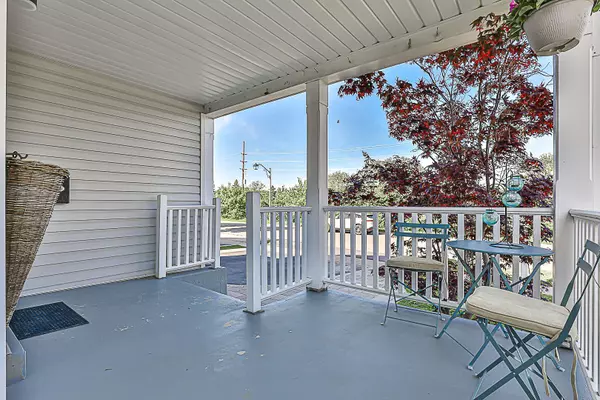$1,125,000
$1,149,000
2.1%For more information regarding the value of a property, please contact us for a free consultation.
1582 Aldergrove DR Oshawa, ON L1K 2Y2
4 Beds
3 Baths
Key Details
Sold Price $1,125,000
Property Type Single Family Home
Sub Type Detached
Listing Status Sold
Purchase Type For Sale
Approx. Sqft 2500-3000
MLS Listing ID E8417388
Sold Date 09/10/24
Style 2-Storey
Bedrooms 4
Annual Tax Amount $7,170
Tax Year 2023
Property Description
Welcome Home! One of Tribute's largest Ridgewood Models in the neighbourhood. Having 2925 sq ft above grade with additional space in the unfinished nicely laid out basement. Walk into the large foyer overlooking the open concept sitting room and dining room. The office is quietly tucked away for privacy yet conveniently located on the main floor close to all the action. At the back of the house is the oversized open concept kitchen with large custom island built for entertaining. The eat-in kitchen with large pantry overlooks the living room with gas fireplace, pot lights and ample natural light. Upstairs features an additional family room adding to the entertaining space of this massive home. The large primary with ensuite and walk in closet is a welcoming space. 3 additional large bedrooms and a 4 piece bathroom add to the features of this home's upstairs living space. The upstairs laundry room is perfect for convenience. The nicely landscaped backyard feels private and ready for summer enjoyment. Featuring a large multi-tier entertaining area with gazebo, awning and hot tub. Get ready to enjoy.
Location
Province ON
County Durham
Rooms
Family Room Yes
Basement Unfinished
Kitchen 1
Interior
Interior Features Water Heater
Cooling Central Air
Fireplaces Type Natural Gas
Exterior
Exterior Feature Patio, Hot Tub
Garage Private
Garage Spaces 6.0
Pool None
View Trees/Woods
Roof Type Asphalt Shingle
Parking Type Attached
Total Parking Spaces 6
Building
Foundation Concrete
Read Less
Want to know what your home might be worth? Contact us for a FREE valuation!

Our team is ready to help you sell your home for the highest possible price ASAP






