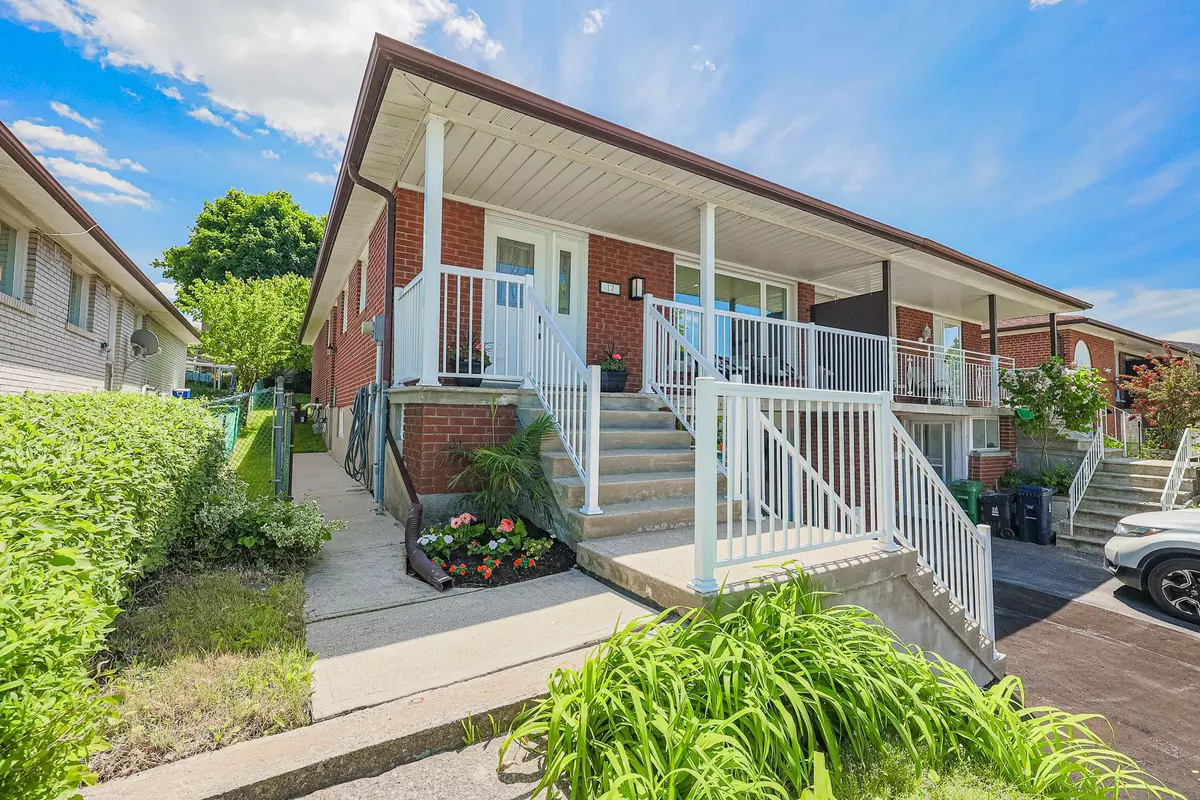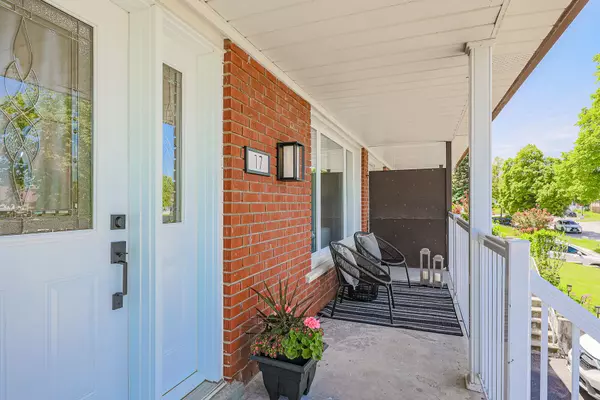$1,200,000
$1,228,800
2.3%For more information regarding the value of a property, please contact us for a free consultation.
17 Sepia DR Toronto C15, ON M2J 4E9
4 Beds
2 Baths
Key Details
Sold Price $1,200,000
Property Type Multi-Family
Sub Type Semi-Detached
Listing Status Sold
Purchase Type For Sale
MLS Listing ID C8386716
Sold Date 08/06/24
Style Bungalow-Raised
Bedrooms 4
Annual Tax Amount $4,630
Tax Year 2023
Property Description
Beautifully renovated turn-key, 2-family home or potential income property. Situated on a small quiet crescent in the heart of Pleasant View community. Entire home is freshly painted in neutral Balboa Mist from Benjamin Moore with crisp white trim. Smooth ceilings throughout. Enter the main upper level from a large covered front porch/balcony into the foyer which leads to the spacious living/dining/kitchen areas with all new pot lights. The new eat-in kitchen is upgraded w/ a quartz countertop/backsplash, deep double sink w/ pullout faucet, new slide in range, new French door refrigerator, and dishwasher. The main bath is renovated w/a new double sink vanity, quartz countertop, tiles, tub & plumbing fixtures. Completing the upper floor are three spacious bedrooms including the king size primary w/ walk in closet. An updated wood staircase separates the upper/lower levels and leads to a side door secondary entrance. The cozy bright lower level has an updated kitchen and full bath w/new quartz countertops, new sinks and faucets & all new s/s appliances. A large rear bdrm can easily be divided into two spacious bdrms. Other recent updates include: roof (2019), washer/dryer (2022), furnace (2020), A/C (2022), HWT (rental), extra attic insulation, quality luxury vinyl plank and ceramic tile floors.
Location
Province ON
County Toronto
Zoning Residential
Rooms
Family Room No
Basement Finished, Separate Entrance
Kitchen 2
Separate Den/Office 1
Interior
Interior Features Auto Garage Door Remote, In-Law Capability
Cooling Central Air
Exterior
Garage Private
Garage Spaces 4.0
Pool None
Roof Type Shingles
Parking Type Built-In
Total Parking Spaces 4
Building
Foundation Unknown
Read Less
Want to know what your home might be worth? Contact us for a FREE valuation!

Our team is ready to help you sell your home for the highest possible price ASAP






