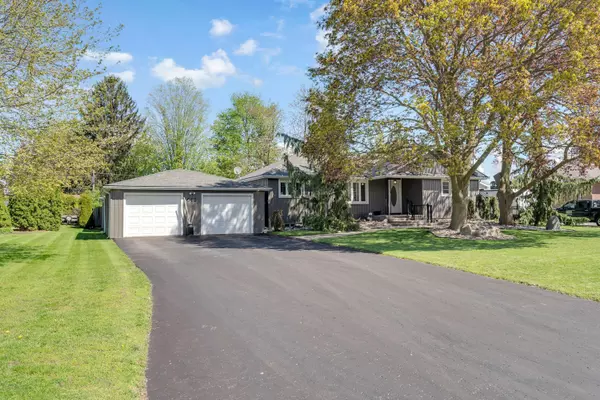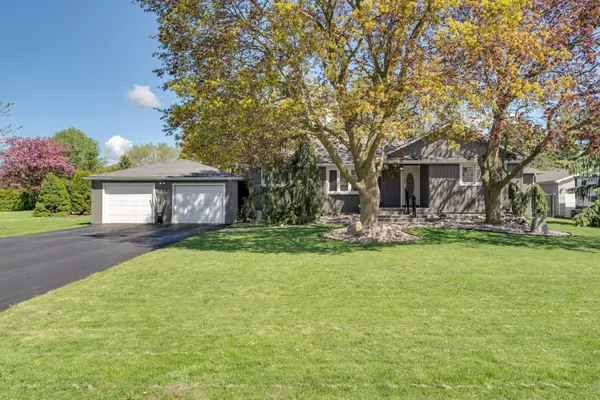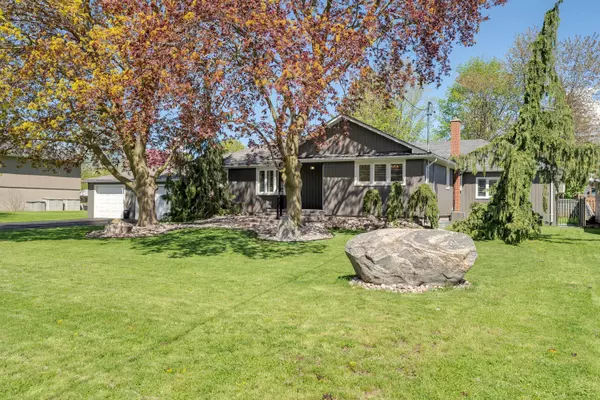$1,260,000
$1,255,000
0.4%For more information regarding the value of a property, please contact us for a free consultation.
316 Maine ST Oshawa, ON L1L 1A8
3 Beds
3 Baths
Key Details
Sold Price $1,260,000
Property Type Single Family Home
Sub Type Detached
Listing Status Sold
Purchase Type For Sale
MLS Listing ID E8335278
Sold Date 07/22/24
Style Bungalow
Bedrooms 3
Annual Tax Amount $6,358
Tax Year 2023
Property Description
Hurry....One-of-a-kind Bungalow in popular "Kedron" community. First time on market! Impeccably maintained inside & out! Maintenance-free vinyl siding on all buildings. Level, fenced, pool-sized Lot approx 100x150ft! Open concept updated Kitchen has granite counters, built-in appliances including wine cooler. Dining room has oak hardwood (the original living room). An Entertainer's Delight! Sunken sitting/living room off kitchen has free-standing gas fp, w/out thru French doors to Patio & outbuilding with heat/hydro and french doors (once single garage/pool house/now detached "Lanai"/Hobby space/workshop--You Choose!) Dream-home 2022 addition is a must-see! Currently a great-room/bedroom with radiant in-floor heating, pot-lights, 10' ceiling, modern floor-to-ceiling gas fireplace, full wall of closet space, 3 sets of french doors to patio + its own luxurious 4-piece Spa-like ensuite, with soaker tub, fully accessible custom shower stall, modern raised toilet, Italian faucets & high-end fixtures. Double Car garage and driveway = parking galore! (total 8 cars!) Finished basement features Rec room with free-standing gas fireplace, a Den with 2 closets, and a finished office/storage room with S-facing above-grade window. Off the downstairs foyer is a cold room/cantina (wine cellar?), and off the unfinished Utility/Laundry room is a 3 piece washroom with shower stall.
Location
Province ON
County Durham
Zoning R1-A
Rooms
Family Room Yes
Basement Finished, Full
Kitchen 1
Interior
Interior Features Water Heater Owned, Auto Garage Door Remote, In-Law Capability, Primary Bedroom - Main Floor
Cooling Central Air
Fireplaces Number 3
Fireplaces Type Freestanding, Rec Room, Family Room, Natural Gas
Exterior
Exterior Feature Landscaped
Garage Private Double
Garage Spaces 8.0
Pool None
Roof Type Asphalt Shingle
Parking Type Detached
Total Parking Spaces 8
Building
Foundation Other
Read Less
Want to know what your home might be worth? Contact us for a FREE valuation!

Our team is ready to help you sell your home for the highest possible price ASAP






