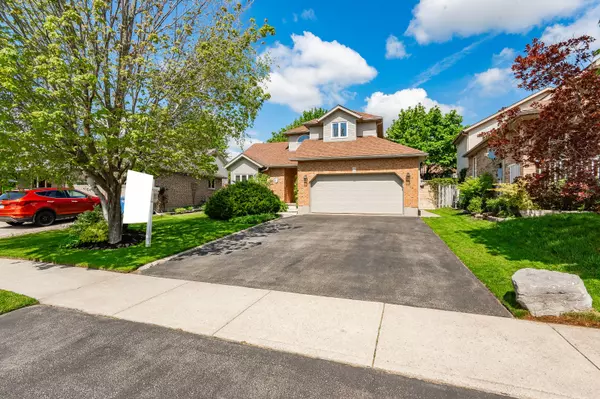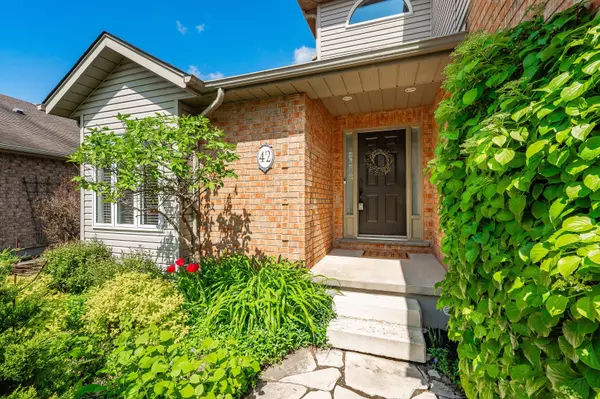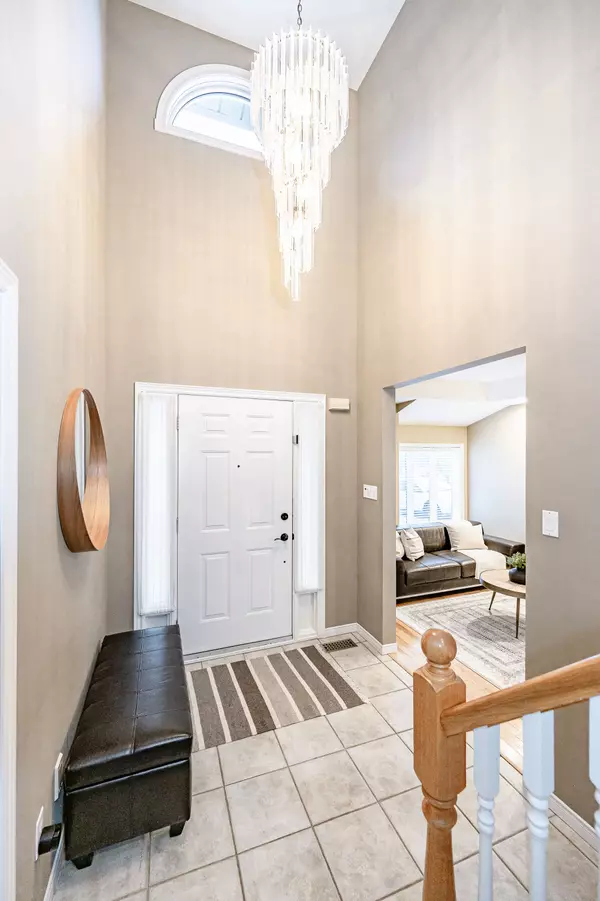$1,089,000
$1,097,000
0.7%For more information regarding the value of a property, please contact us for a free consultation.
42 Peartree CRES Guelph, ON N1H 8J2
4 Beds
4 Baths
Key Details
Sold Price $1,089,000
Property Type Single Family Home
Sub Type Detached
Listing Status Sold
Purchase Type For Sale
Approx. Sqft 2500-3000
Subdivision West Willow Woods
MLS Listing ID X8289664
Sold Date 06/28/24
Style 2-Storey
Bedrooms 4
Annual Tax Amount $5,813
Tax Year 2023
Property Sub-Type Detached
Property Description
Picture Perfect Peartree home on a professionally landscaped lot located in the west end on a quiet crescent. This is what dreams are made of with a wonderful layout for entertaining and family life, including great features you will absolutely love! With glass French doors and plenty of windows, this home is filled with natural light. The open layout offers a dining room and sunken living room as well as a kitchen open to a breakfast area & family room that extend the full width of the house with garden doors and large windows making you feel as though you're part of the outside. The backyard has been beautifully designed with extensive hardscaping and perennial gardens. The convenient main floor laundry with garage access, a 2 pc. powder room and side door entry complete the main level. Upstairs you will find excellently sized bedrooms that can accommodate any use. The primary suite offers a walk-in closet and a 4 pc. ensuite. The lower level is fully finished and could easily accommodate a secondary unit or would be an excellent home business opportunity. The location of this property is second to none, with amazing schools, close to walking trails, easy access to the community centre and Costco as well as all of the amenities you need. Shopping, Restaurants, Movies, Doctors, Dentists and convenient access to Hwy 7, 401 and the Hanlon so that you can easily commute to work.
Location
Province ON
County Wellington
Community West Willow Woods
Area Wellington
Zoning R.1B
Rooms
Family Room Yes
Basement Finished
Kitchen 1
Separate Den/Office 1
Interior
Interior Features Auto Garage Door Remote
Cooling Central Air
Fireplaces Number 2
Fireplaces Type Living Room, Family Room, Natural Gas
Exterior
Exterior Feature Landscaped, Lighting, Patio, Porch
Parking Features Private Double
Garage Spaces 2.0
Pool None
Roof Type Asphalt Shingle
Lot Frontage 45.0
Lot Depth 118.0
Total Parking Spaces 6
Building
Foundation Poured Concrete
Others
ParcelsYN No
Read Less
Want to know what your home might be worth? Contact us for a FREE valuation!

Our team is ready to help you sell your home for the highest possible price ASAP





