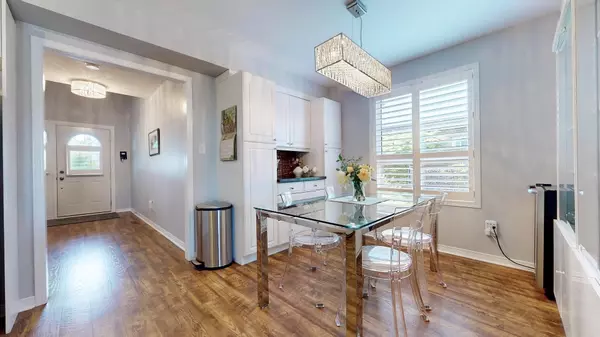$780,000
$799,000
2.4%For more information regarding the value of a property, please contact us for a free consultation.
1250 Ormond DR Oshawa, ON L1K 2T4
3 Beds
3 Baths
Key Details
Sold Price $780,000
Property Type Townhouse
Sub Type Att/Row/Townhouse
Listing Status Sold
Purchase Type For Sale
MLS Listing ID E8355180
Sold Date 08/19/24
Style Bungaloft
Bedrooms 3
Annual Tax Amount $4,734
Tax Year 2023
Property Description
~ Rare to the market! End unit Bungaloft in A Safe And Friendly Community of North Oshawa | Great curb appeal with a wide lot and a custom gate to the backyard | Bright white kitchen, granite counters, custom pantry area, California shutters throughout | Office area combined with the primary bedroom | Interlock walkways & patios | Private fully fenced manicured yard with beautiful gardens | Custom deck with built in pergola | Enjoy extra space in the fully finished basement with a rec room, bedroom and a 3pce bath! | 7 Parks in the area! | Recreation and Sports Facilities are less than 20 Min Away! | Close To Sherwood Public school & Conlin Meadows Park - Another Family Favorite Is Under 15 Min Away And Right Beside Top Rated Kedron Public school. Baseball Players Will Love Mountjoy Park Diamond | Top Rated St. John Bosco elementary school | This Home Is A Quick Drive To 407, Ontario Tech University And Loads Of Shopping And Dining, Including New Rio-Can Centre, Costco and many other amenities | A Unique Family Oriented Neighbourhood That You Can Grow Into |
Location
Province ON
County Durham
Rooms
Family Room No
Basement Finished
Kitchen 1
Separate Den/Office 1
Interior
Interior Features Primary Bedroom - Main Floor
Cooling Central Air
Exterior
Garage Private
Garage Spaces 3.0
Pool None
Roof Type Unknown
Parking Type Attached
Total Parking Spaces 3
Building
Foundation Unknown
Others
Senior Community Yes
Read Less
Want to know what your home might be worth? Contact us for a FREE valuation!

Our team is ready to help you sell your home for the highest possible price ASAP






