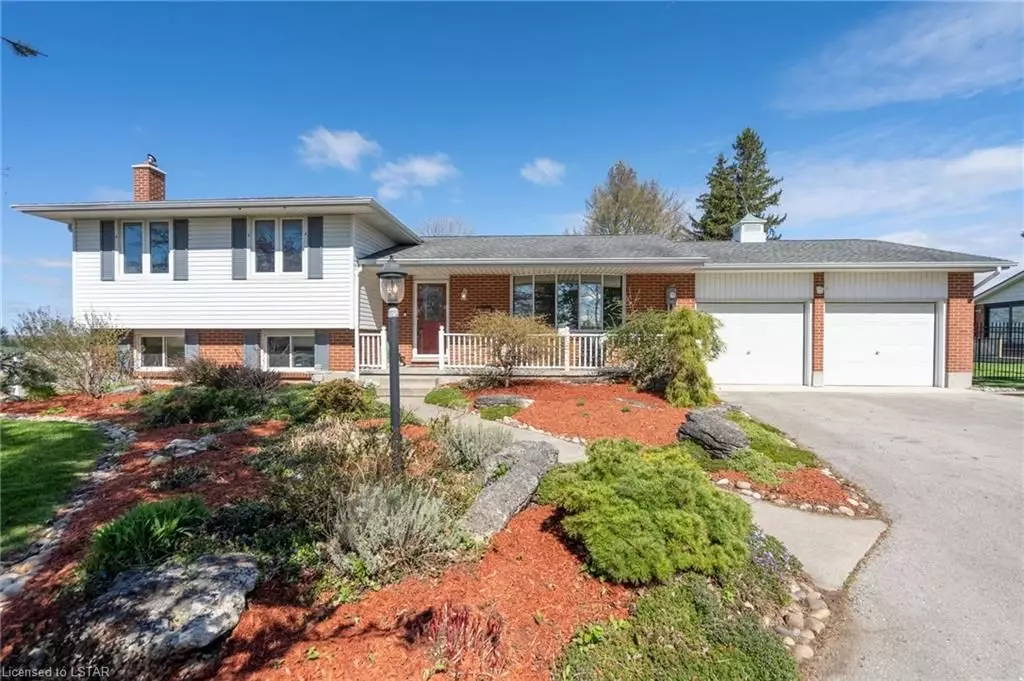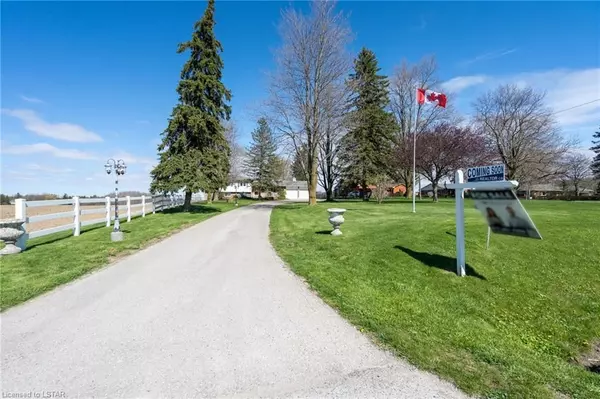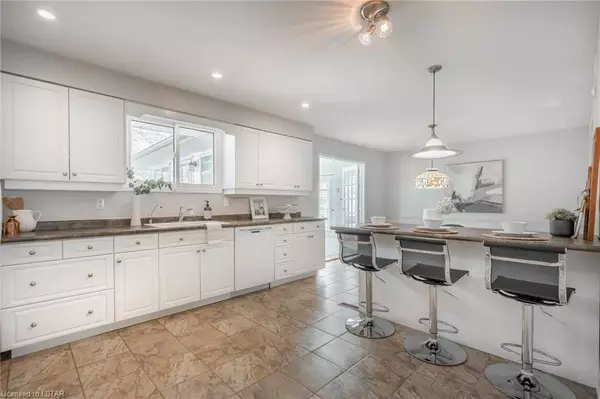$910,000
$919,900
1.1%For more information regarding the value of a property, please contact us for a free consultation.
21776 RICHMOND ST Middlesex Centre, ON N5X 4B2
4 Beds
2 Baths
1,288 SqFt
Key Details
Sold Price $910,000
Property Type Single Family Home
Sub Type Detached
Listing Status Sold
Purchase Type For Sale
Square Footage 1,288 sqft
Price per Sqft $706
Subdivision Rural Middlesex Centre
MLS Listing ID X8381106
Sold Date 07/31/24
Style Other
Bedrooms 4
Annual Tax Amount $4,551
Tax Year 2023
Lot Size 0.500 Acres
Property Sub-Type Detached
Property Description
Ready for country living with the convenience of all your amenities just minutes away? Welcome to 21776 Richmond Street - a captivating retreat nestled down the road from North London near the picturesque Arva Flour Mill. This charming red-brick home welcomes you to a lifestyle of serenity and convenience. As you approach, the long driveway offers an abundance of parking leading to the double car garage with lower level entry, while a front covered deck invites you to step inside. Ideal for young and middle-aged families alike, this home exudes warmth, comfort and the perfect amount of space. The heart of the home, the kitchen and dining room, embrace an open-concept layout, fostering a sense of connectivity and space. Equipped with a peninsula featuring additional cabinet space, meal prep and storage become effortless tasks while enjoying a convenient breakfast bar. The adjacent living room boasts bamboo floors and oversized tinted front window offering a glimpse of the lush front yard. Beyond the dining area lies a bright sunroom with cozy carpet floors and California shutters - a perfect setting for morning coffees and evening relaxation. The upper level welcomes you with 3 generous sized bedrooms and 4-piece bathroom with jetted tub. The lower level is home to a family room complete with gas fireplace. Adjacent, you will find a 4th bedroom, providing even more versatility for your family needs. Venture outdoors and discover the expansive deck complete with built-in hot tub. The fully fenced backyard without any neighbours on the North and East sides offers an abundance of green space, surrounded by mature trees and cozy fire pit area - an idyllic setting for outdoor gatherings with loved ones. Convenience abounds at your doorstep, with Masonville Mall, University Hospital, schools, and scenic trails just moments away. Experience the perfect blend of country charm and city convenience where every day feels like a retreat. Book your showing today!
Location
Province ON
County Middlesex
Community Rural Middlesex Centre
Area Middlesex
Zoning AR
Rooms
Basement Finished, Full
Kitchen 1
Separate Den/Office 1
Interior
Interior Features Sump Pump
Cooling Central Air
Fireplaces Type Family Room
Laundry In Basement, Sink
Exterior
Exterior Feature Deck, Hot Tub
Parking Features Private Double, Other
Garage Spaces 2.0
Pool None
Roof Type Asphalt Shingle
Lot Frontage 100.0
Lot Depth 302.41
Exposure North
Total Parking Spaces 9
Building
Foundation Poured Concrete
New Construction false
Others
Senior Community Yes
Security Features Carbon Monoxide Detectors,Smoke Detector
Read Less
Want to know what your home might be worth? Contact us for a FREE valuation!

Our team is ready to help you sell your home for the highest possible price ASAP





