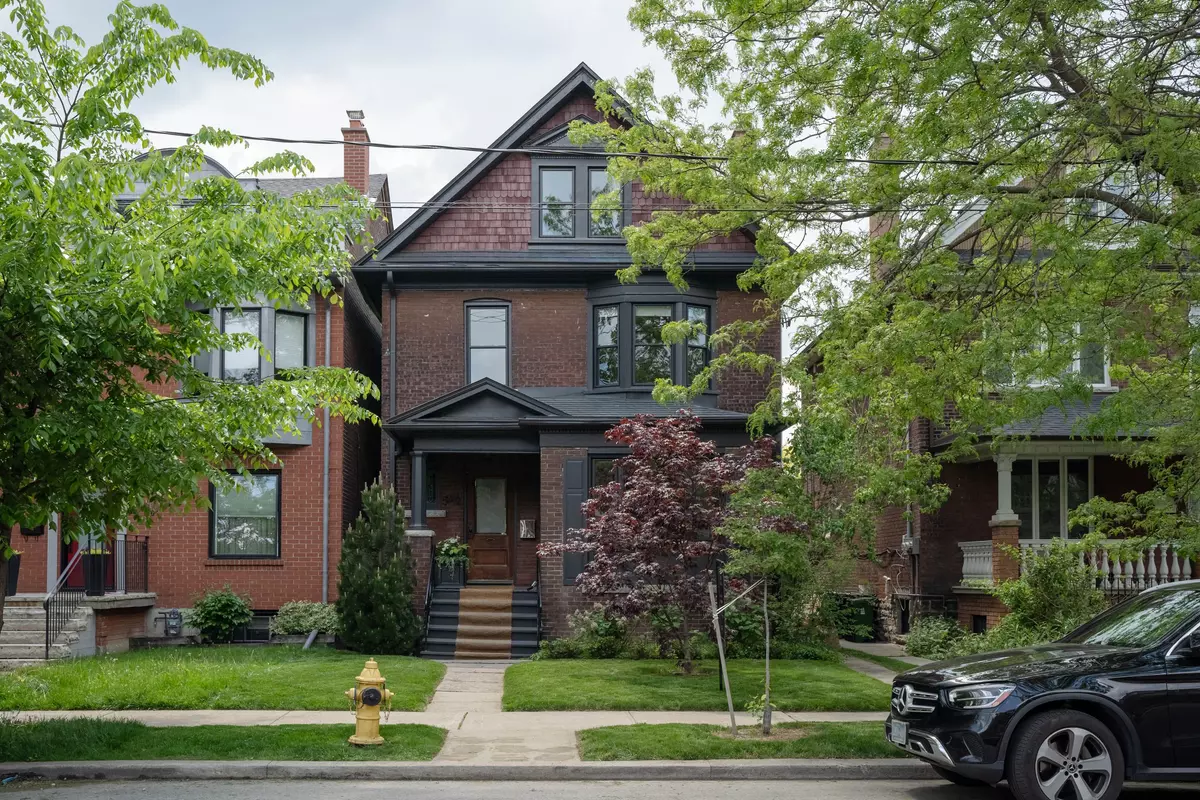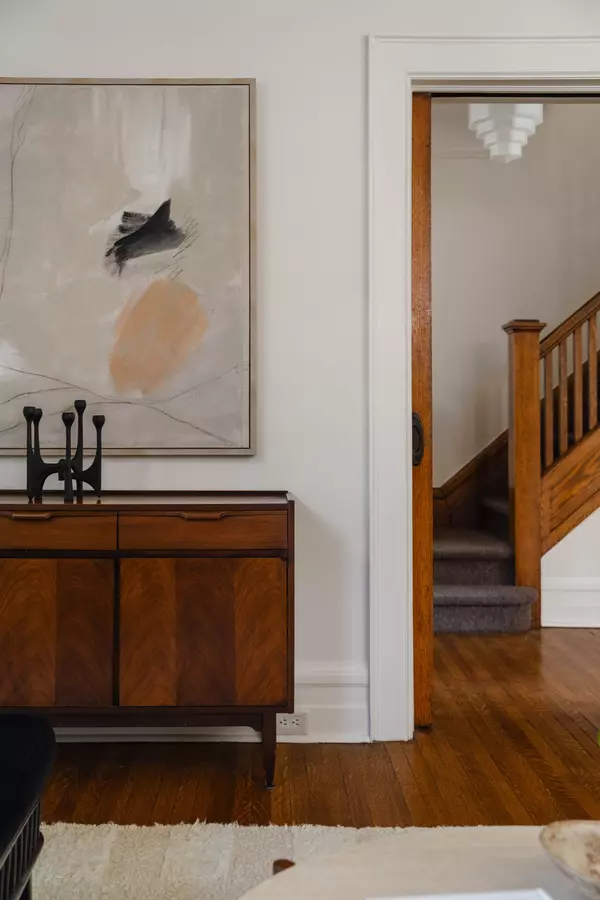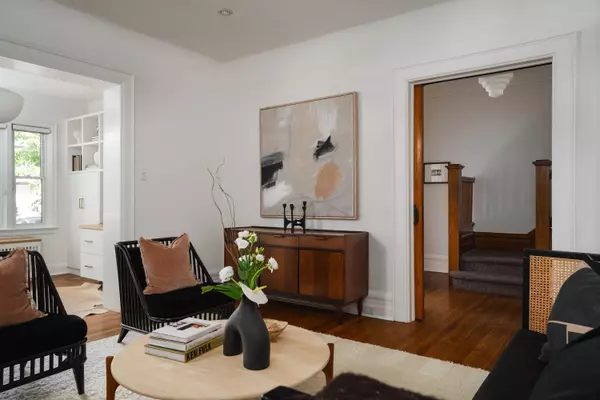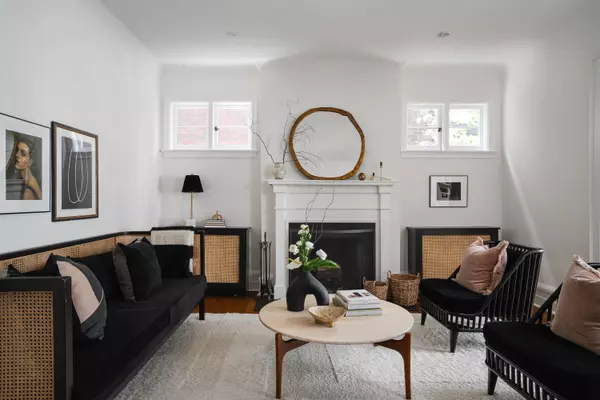$3,100,000
$2,879,000
7.7%For more information regarding the value of a property, please contact us for a free consultation.
562 Dovercourt RD Toronto C01, ON M6H 2W6
4 Beds
3 Baths
Key Details
Sold Price $3,100,000
Property Type Single Family Home
Sub Type Detached
Listing Status Sold
Purchase Type For Sale
Approx. Sqft 2000-2500
Subdivision Dufferin Grove
MLS Listing ID C8365834
Sold Date 08/22/24
Style 3-Storey
Bedrooms 4
Annual Tax Amount $8,721
Tax Year 2024
Property Sub-Type Detached
Property Description
Gracious and Spacious.A grand residence on an enormous downtown lot (31 x 195!), this beautifully updated 3 storey abode has the chops to be your forever home. Impressive from the street and all the way through to a lush, pool sized (pool worthy?) yard, your eyeballs will thank you for this delightful treat. Gorgeous light from all four sides, closet built-ins and hardwood flooring throughout. Four bedrooms (primary has a lounge which could be a 5th bedroom with the magic of vision and drywall), 3 bathrooms and 2 working fireplaces (one wood burning and one gas burning) make this house feel like an actual HOME. Park in your own 2 car garage and walk to literally everything you could want. Forget you are in downtown Toronto until you walk out the front door and realize youre a 5 minute walk to the Bloor subway, walk to Dufferin Grove, Christie Pits and Bickford Parks AND the new Pusateris opening down the street! This place is for keeps. Come and get it.
Location
Province ON
County Toronto
Community Dufferin Grove
Area Toronto
Rooms
Family Room No
Basement Finished
Kitchen 1
Interior
Interior Features Countertop Range, Storage
Cooling Wall Unit(s)
Fireplaces Number 2
Fireplaces Type Living Room, Natural Gas
Exterior
Parking Features Lane
Garage Spaces 2.0
Pool None
Roof Type Metal,Asphalt Shingle
Lot Frontage 31.0
Lot Depth 195.0
Total Parking Spaces 2
Building
Foundation Poured Concrete
Read Less
Want to know what your home might be worth? Contact us for a FREE valuation!

Our team is ready to help you sell your home for the highest possible price ASAP





