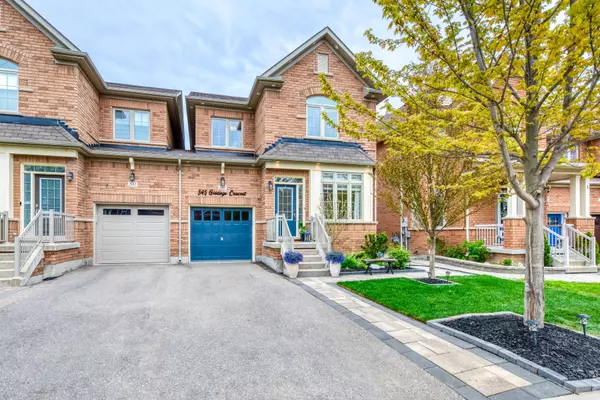$1,160,000
$999,900
16.0%For more information regarding the value of a property, please contact us for a free consultation.
345 Giddings CRES Milton, ON L9T 7A4
4 Beds
3 Baths
Key Details
Sold Price $1,160,000
Property Type Multi-Family
Sub Type Semi-Detached
Listing Status Sold
Purchase Type For Sale
Approx. Sqft 2000-2500
Subdivision Scott
MLS Listing ID W8328216
Sold Date 08/15/24
Style 2-Storey
Bedrooms 4
Annual Tax Amount $3,763
Tax Year 2023
Property Sub-Type Semi-Detached
Property Description
Desirable Scott's neighborhood, at the base of the Escarpment ! This "Twist" Model Built by Arista, Boast approx. 2100 sq.ft. PLUS BASEMENT! Full exposure to natural sunlight, made for living in Style. Boast 9Ft. Ceilings, The gourmet size kitchen with a quartz island, 10 pot lights and built-in appliances, a $6000 water filter system, together with the open concept living area makes it perfect for entertaining. $$$$$ in Beautiful modern touches such as zebra blinds, crown mouldings, expensive light fixtures, two way gas fireplace, hardwood floors and design furniture available for sale makes it a turn-key opportunity. The upper floor offers 3 generous bedrooms, the large Primary Bedroom has a sitting retreat, a walk-in closet and a ensuite with his/her vanity, separate shower and corner bathtub, 2nd and 3rd are just as beautiful and bright. The partially finish basement boast a Home Theatre Room, a 4th bedroom and lots of storage! Direct access from garage to house and stairs to basement making it easy to be converted into an apartment. Front and Back yard have been Recently Landscaped, Garage door and front door recently painted. New Outdoor pot lights bring a "Touch of Class" to this property located in a quiet street without sidewalk. Just walking distance to Escarpment Elementary School.
Location
Province ON
County Halton
Community Scott
Area Halton
Zoning RESIDENTIAL
Rooms
Family Room Yes
Basement Partially Finished
Kitchen 1
Separate Den/Office 1
Interior
Interior Features Water Purifier
Cooling Central Air
Fireplaces Type Natural Gas, Family Room
Exterior
Parking Features Private
Garage Spaces 1.0
Pool None
Roof Type Fibreglass Shingle
Lot Frontage 24.98
Lot Depth 91.68
Total Parking Spaces 3
Building
Foundation Unknown
Others
ParcelsYN No
Read Less
Want to know what your home might be worth? Contact us for a FREE valuation!

Our team is ready to help you sell your home for the highest possible price ASAP





