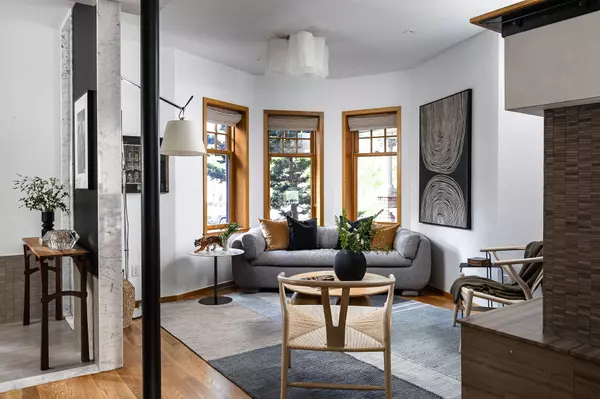$3,750,000
$3,998,000
6.2%For more information regarding the value of a property, please contact us for a free consultation.
566 Dovercourt RD Toronto C01, ON M6H 2W6
7 Beds
5 Baths
Key Details
Sold Price $3,750,000
Property Type Single Family Home
Sub Type Detached
Listing Status Sold
Purchase Type For Sale
Approx. Sqft 3500-5000
Subdivision Dufferin Grove
MLS Listing ID C8384158
Sold Date 09/13/24
Style 3-Storey
Bedrooms 7
Annual Tax Amount $11,619
Tax Year 2023
Property Sub-Type Detached
Property Description
Experience refined living in this meticulously rebuilt Victorian home on a rare 30x195 lot. With over4000 SF, this architectural gem offers the perfect blend of tradition & innovation. Featuring geothermal heating/cooling & 9 ft ceilings, the expansive layout includes 6 bedrooms and 5 baths. Step inside to experience bespoke craftsmanship with custom millwork, white oak floors, quarter-sawn oak trim & a premium Miele kitchen suite with Sub-Zero fridge. The ambiance of a double-sided wood-burning fireplace & floor-to-ceiling Bauhaus and bay windows, fill the home with warm natural light. Enjoy the comfort of a complete rebuild which features an underpinned, waterproofed basement and new wiring. The mature, professionally landscaped gardens and in-ground hot tub create a serene backyard escape. The property includes a 3-car garage with the potential to build a laneway suite. Don't miss this unique blend of historic charm and modern luxury in a central location.
Location
Province ON
County Toronto
Community Dufferin Grove
Area Toronto
Rooms
Family Room Yes
Basement Finished, Walk-Out
Kitchen 1
Separate Den/Office 1
Interior
Interior Features Other
Cooling Other
Exterior
Parking Features None
Garage Spaces 3.0
Pool None
Roof Type Other
Lot Frontage 30.0
Lot Depth 195.0
Total Parking Spaces 3
Building
Foundation Other
Read Less
Want to know what your home might be worth? Contact us for a FREE valuation!

Our team is ready to help you sell your home for the highest possible price ASAP





