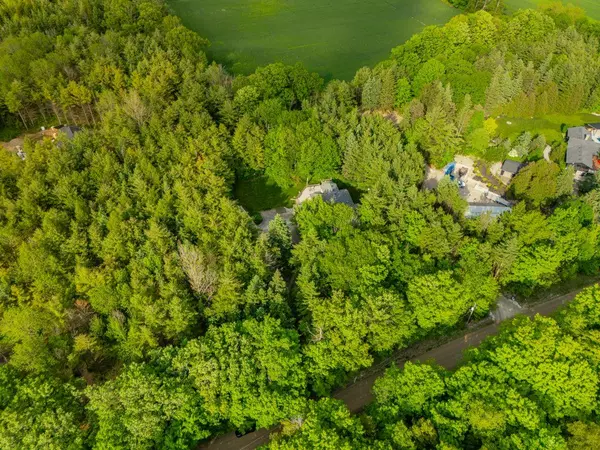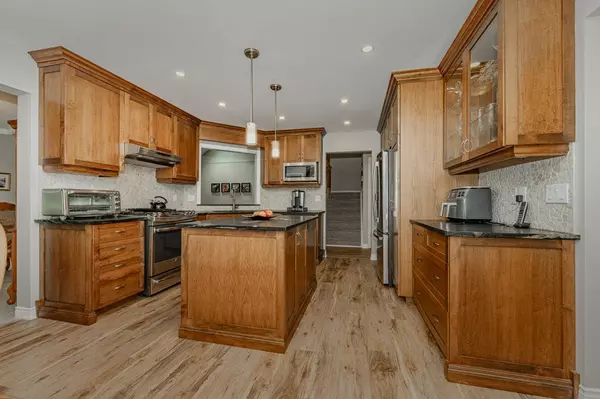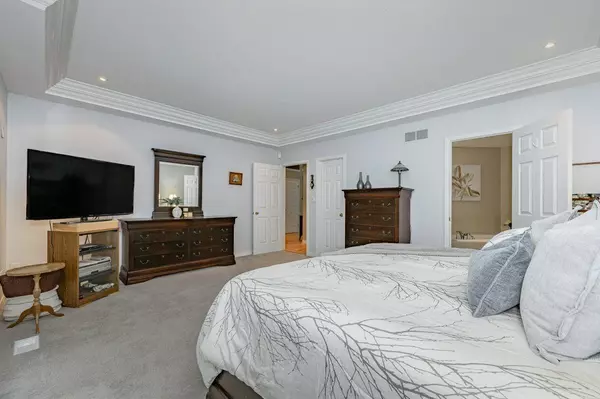$1,550,000
$1,574,900
1.6%For more information regarding the value of a property, please contact us for a free consultation.
4543 Concession 11 RD Puslinch, ON N0B 2J0
2 Beds
3 Baths
2 Acres Lot
Key Details
Sold Price $1,550,000
Property Type Single Family Home
Sub Type Detached
Listing Status Sold
Purchase Type For Sale
Approx. Sqft 2500-3000
Subdivision Rural Puslinch
MLS Listing ID X8371070
Sold Date 08/29/24
Style Bungaloft
Bedrooms 2
Annual Tax Amount $7,984
Tax Year 2024
Lot Size 2.000 Acres
Property Sub-Type Detached
Property Description
Wake up listening to the birds, go for a walk through almost 2 acres of your own forest, plant a huge garden and live only 10 minutes from shopping, groceries, restaurants and more. This 2583 sqft bungaloft has so much to offer. From the soaring ceilings in the living room, to the updated kitchen, this home is great for entertaining friends and family. Start by cooking up a feast on the gas stove in the spacious Barzotti kitchen, with its plethora of cabinets and stunning granite counters, while your guests relax in the bright, open concept living room. A formal dining area is ready for those special events or dine on the massive deck all summer long. The family room is a great place for a nightcap or head down to the walkout basement for a game of billiards or to watch the game. There is also a 4-pc bath and a large office/bedroom downstairs, in case any of your guests stay the night. The large primary suite has a fabulous walk-in closet and an ensuite with both a glass-shower and jacuzzi tub. There is a second sizable bedroom on the main level and a big loft that is currently open, but could easily be closed off to create another bedroom or a private office. Outside, park the cars in the double garage and the RV on the 50' concrete pad, with its own 15 amp service! Meticulously maintained, the roof, furnace, AC, water treatment system, well pump + pressure tank have all been updated, so you can focus your efforts on making this home your own. With 2.69 ACRES, you have just enough privacy to know you're in the country, but amazing neighbours live close enough to become friends. Come check out this rare gem today.
Location
Province ON
County Wellington
Community Rural Puslinch
Area Wellington
Zoning A
Rooms
Family Room Yes
Basement Full, Finished
Kitchen 1
Interior
Interior Features Auto Garage Door Remote, Generator - Partial, In-Law Capability, Water Heater Owned, Water Softener
Cooling Central Air
Fireplaces Number 1
Fireplaces Type Living Room, Natural Gas
Exterior
Exterior Feature Deck
Parking Features Private Triple, RV/Truck, Circular Drive
Garage Spaces 2.0
Pool None
View Forest
Roof Type Asphalt Shingle
Lot Frontage 220.5
Lot Depth 443.62
Total Parking Spaces 9
Building
Foundation Poured Concrete
Read Less
Want to know what your home might be worth? Contact us for a FREE valuation!

Our team is ready to help you sell your home for the highest possible price ASAP





