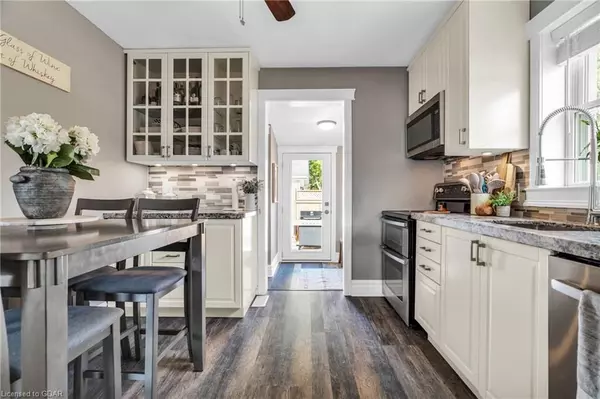$605,000
$594,900
1.7%For more information regarding the value of a property, please contact us for a free consultation.
54 Hamilton AVE Brantford, ON N3S 7A2
2 Beds
1 Bath
Key Details
Sold Price $605,000
Property Type Single Family Home
Sub Type Detached
Listing Status Sold
Purchase Type For Sale
Approx. Sqft 700-1100
MLS Listing ID X8369552
Sold Date 07/25/24
Style Bungalow
Bedrooms 2
Annual Tax Amount $2,866
Tax Year 2023
Property Description
This charming bungalow represents the pinnacle of move-in readiness, having undergone extensive renovations from the inside-out. From the immaculate curb appeal to the meticulously crafted interior, every detail exudes a sense of pride in ownership. Recent enhancements include new siding, concrete and interlock walkways, and a wrap-around retaining wall with carefully curated plantings, distinguishing this residence from its counterparts. Upon entry through the side door, a functional mudroom welcomes you with ample storage and direct access to the fully fenced yard. The eat-in kitchen boasts floor-to-ceiling cabinetry, adorned with stunning granite countertops, a complementary backsplash, and top-of-the-line stainless steel appliances. A dedicated coffee bar, featuring cabinets with glass inserts, adds a touch of elegance. Luxury vinyl flooring spans the entirety of the main floor, providing a seamless and polished aesthetic. The spacious living room, illuminated by a large picture window, is enhanced by crown molding and new trim work, mirroring the meticulous craftsmanship found throughout the home. Two generously sized bedrooms on the main floor are complemented by a tranquil main bathroom, featuring updated flooring, ceramic top vanity with spacious pull-out drawers, tiled tub surround and an extensive shower niche with accent tiles. The basement offers a cozy recreational room and a finished laundry room complete with built-in shelving and laundry sink. Outdoor relaxation is effortlessly achieved on the back patio, overlooking the manicured garden beds within this exceptionally private yard. Nestled in a mature, family-friendly neighborhood, this property caters to first-time buyers, downsizers, and car enthusiasts alike. The detached two-car workshop provides ample space for storage or pursuing personal hobbies and projects. Positioned amidst a wealth of amenities, this location embodies convenience and desirability.
Location
Province ON
County Brantford
Zoning R1B
Rooms
Family Room No
Basement Partial Basement, Finished
Kitchen 1
Interior
Interior Features Water Heater, Water Softener
Cooling Central Air
Exterior
Exterior Feature Porch, Patio, Landscaped
Garage Private Triple
Garage Spaces 6.0
Pool None
Roof Type Asphalt Shingle
Total Parking Spaces 6
Building
Foundation Poured Concrete
Read Less
Want to know what your home might be worth? Contact us for a FREE valuation!

Our team is ready to help you sell your home for the highest possible price ASAP






