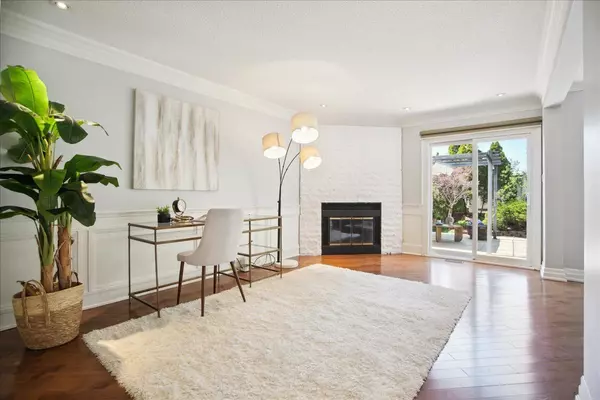$917,000
$769,000
19.2%For more information regarding the value of a property, please contact us for a free consultation.
14 Heaver DR Whitby, ON L1N 8X2
5 Beds
4 Baths
Key Details
Sold Price $917,000
Property Type Condo
Sub Type Att/Row/Townhouse
Listing Status Sold
Purchase Type For Sale
Approx. Sqft 1500-2000
Subdivision Pringle Creek
MLS Listing ID E8317982
Sold Date 06/18/24
Style 2-Storey
Bedrooms 5
Annual Tax Amount $4,881
Tax Year 2024
Property Sub-Type Att/Row/Townhouse
Property Description
Welcome to 14 Heaver Dr! Spacious 1,843 sf freehold townhouse in the heart of Pringle Creek boasting a (rare) legal basement apartment. Feel at home in your newly-painted kitchen w/ sleek granite counters and built-in wine rack. Open concept main floor w/ hardwood throughout features two living rooms, fireplace and a large dining room. Entertain guests or enjoy a coffee under a new pergola and new deck surrounded by a lovely patio and low-maintenance, landscaped yard. Head upstairs to 3 freshly painted generously sized bedrooms w/ primary bedroom featuring a sitting area, walk-in closet and double sink ensuite. Sun tunnel basks the hallway in natural light. Legal basement recertified in 2023 features newly renovated kitchen with new S/S appliances. Built-in vacuum for entire house. New furnace and on-demand hot water heater. This is a great home for families and investors alike. The location is superb with convenient access to shopping, amenities and transit.
Location
Province ON
County Durham
Community Pringle Creek
Area Durham
Rooms
Family Room Yes
Basement Apartment
Kitchen 2
Separate Den/Office 2
Interior
Interior Features Auto Garage Door Remote, Central Vacuum, In-Law Suite, On Demand Water Heater
Cooling Central Air
Exterior
Parking Features Private
Garage Spaces 1.0
Pool None
Roof Type Asphalt Shingle
Lot Frontage 22.47
Lot Depth 122.05
Total Parking Spaces 3
Building
Foundation Poured Concrete
Read Less
Want to know what your home might be worth? Contact us for a FREE valuation!

Our team is ready to help you sell your home for the highest possible price ASAP





