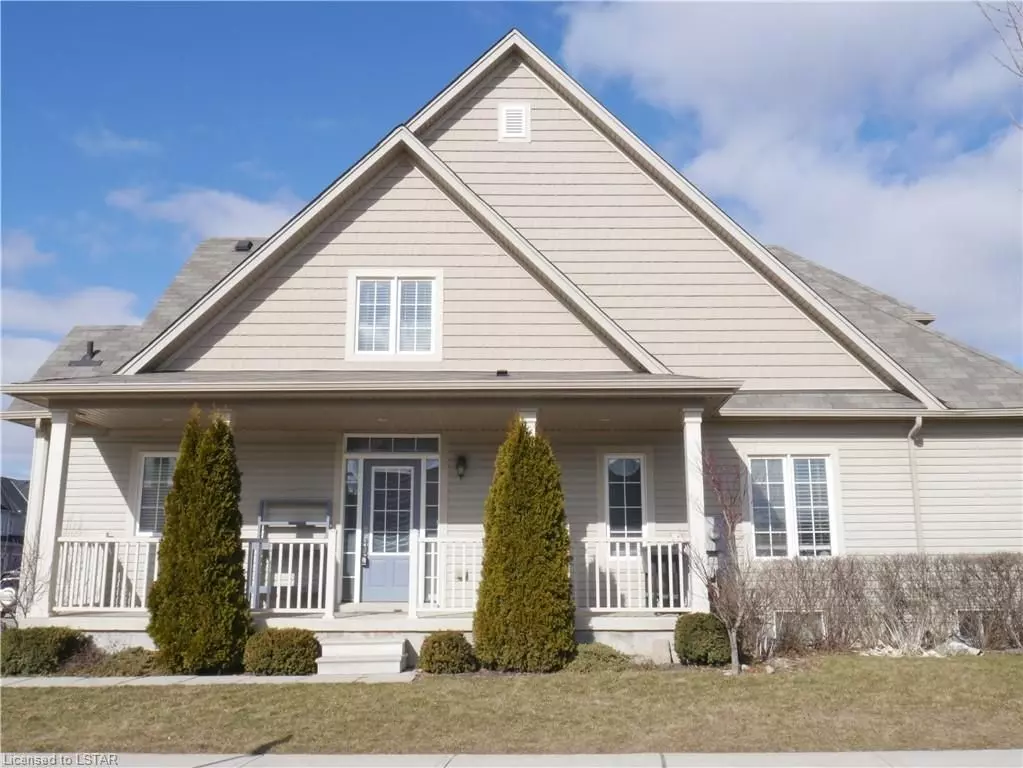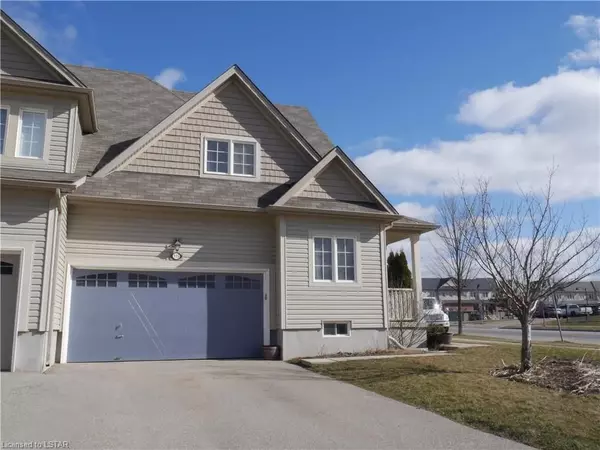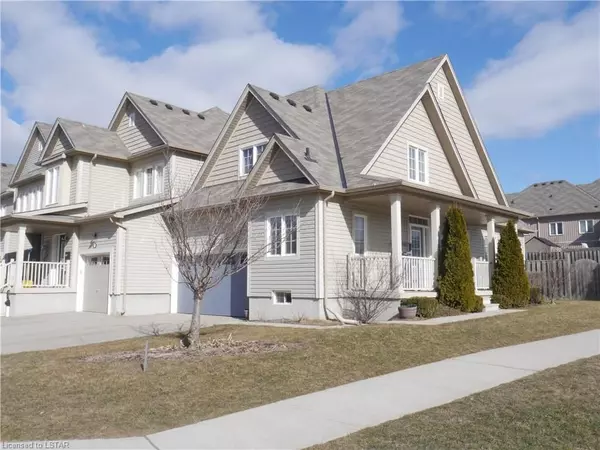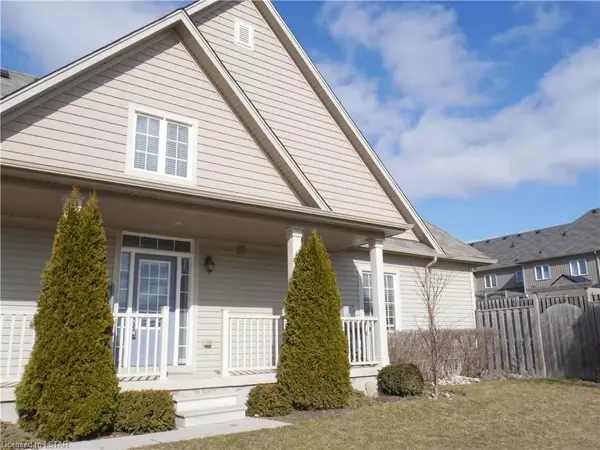$640,000
$644,900
0.8%For more information regarding the value of a property, please contact us for a free consultation.
115 BISSET AVENUE N/A Brantford, ON N3T 0H4
2 Beds
3 Baths
1,760 SqFt
Key Details
Sold Price $640,000
Property Type Townhouse
Sub Type Att/Row/Townhouse
Listing Status Sold
Purchase Type For Sale
Square Footage 1,760 sqft
Price per Sqft $363
MLS Listing ID X8193830
Sold Date 04/26/24
Style 2-Storey
Bedrooms 2
Annual Tax Amount $4,002
Tax Year 2023
Property Description
Spectacular 2-Storey freehold end unit townhome! Great curb appeal, stunning throughout and in a great neighbourhood. On the main floor be prepared to feel delighted with its an open concept layout, living, dining, kitchen, beautiful high ceilings, walkout to deck and good size fenced yard. The kitchen is also exciting with beautiful style, lots of cupboards, and island. (Fridge, Stove, Dishwasher, washer & dryer included). Main floor laundry and 2 pc powder room. The upper level will continue to overwhelm you with joy, from the top of the stairs you will find a cozy loft space that is currently used as a den, then enter a stunning large master bedroom with walk-in closet and ensuite. Also, on the 2nd level there is a 2nd bedroom and another 4-pc bath. The basement is unfinished and has a rough in for future potential finishing, a heat recovery air exchanger for full time fresh clean air and water softener! 2 Car garage. Close to great schools, parks, trails and recreation.
Location
Province ON
County Brantford
Zoning R4A-46
Rooms
Family Room No
Basement Full
Kitchen 1
Interior
Cooling Central Air
Exterior
Garage Private Double
Garage Spaces 4.0
Pool None
Roof Type Shingles
Total Parking Spaces 4
Building
Lot Description Irregular Lot
Foundation Poured Concrete
New Construction false
Others
Senior Community Yes
Read Less
Want to know what your home might be worth? Contact us for a FREE valuation!

Our team is ready to help you sell your home for the highest possible price ASAP






