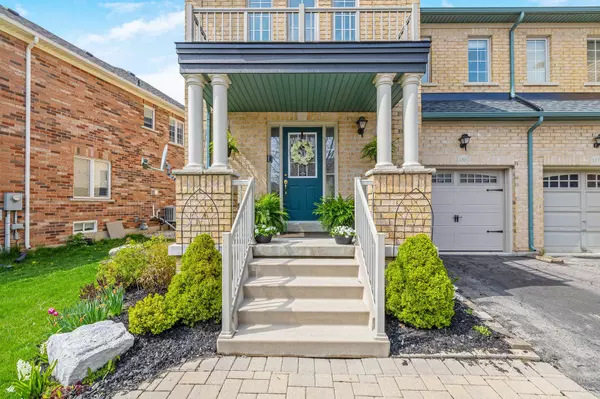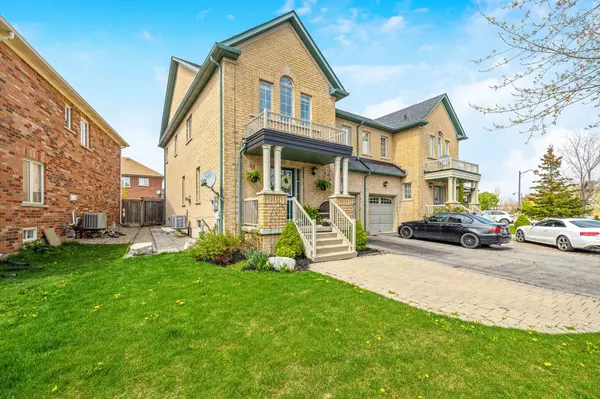$1,035,000
$1,049,000
1.3%For more information regarding the value of a property, please contact us for a free consultation.
159 Lavery HTS Milton, ON L9T 0S8
4 Beds
3 Baths
Key Details
Sold Price $1,035,000
Property Type Multi-Family
Sub Type Semi-Detached
Listing Status Sold
Purchase Type For Sale
Approx. Sqft 1500-2000
Subdivision Scott
MLS Listing ID W8292328
Sold Date 07/11/24
Style 2-Storey
Bedrooms 4
Annual Tax Amount $3,784
Tax Year 2023
Property Sub-Type Semi-Detached
Property Description
This Home Embodies Attention to Detail and Shows Beautifully! This elegant 4-Bedroom 3-Bathroom ALL-BRICK semi-detached home features 1861 SF and is located on a quiet family-friendly street in Milton's sought-after Scott neighbourhood. It offers sparkling CURB APPEAL with its welcoming front porch, low-maintenance perennial gardens and total PARKING for FOUR FIVE VEHICLES. The main floor has a feeling of spaciousness with its large foyer and family room that has an updated gas fireplace with beautiful custom built-ins, convenient powder room, main floor laundry/mudroom with direct garage access and a large dining area with walk-out to the backyard surrounded by windows. The kitchen offers an efficient workspace, an abundance of cabinetry and new stainless steel appliances. The second level has a 4-pc family bathroom and FOUR GENEROUS BEDROOMS, including the master bedroom retreat with walk-in closet and a 4-pc ensuite with corner soaker tub and separate shower. Additional features include: roof (2021); new stainless steel appliances: stove, dishwasher and fridge with waterline (2024); hardwood, solid wood stairs, owned hot water heater (2021), cold cellar, carpet-free, rough-in for CVAC, no sidewalk (= no shovelling!) and the home has been freshly painted in a lovely neutral tone (2024). Close to all amenities: steps to schools, shopping, restaurants, library, community centres, public transit, GO Train and easy highway access. This home is beautifully maintained, spotlessly clean and waiting for your family! * Floorplan in photos **
Location
Province ON
County Halton
Community Scott
Area Halton
Zoning RMD1
Rooms
Family Room No
Basement Full, Unfinished
Kitchen 1
Interior
Interior Features Water Heater Owned, Sump Pump, Carpet Free
Cooling Central Air
Fireplaces Number 1
Exterior
Parking Features Private Double
Garage Spaces 1.0
Pool None
Roof Type Asphalt Rolled
Lot Frontage 45.44
Lot Depth 97.01
Total Parking Spaces 4
Building
Foundation Poured Concrete
Read Less
Want to know what your home might be worth? Contact us for a FREE valuation!

Our team is ready to help you sell your home for the highest possible price ASAP





