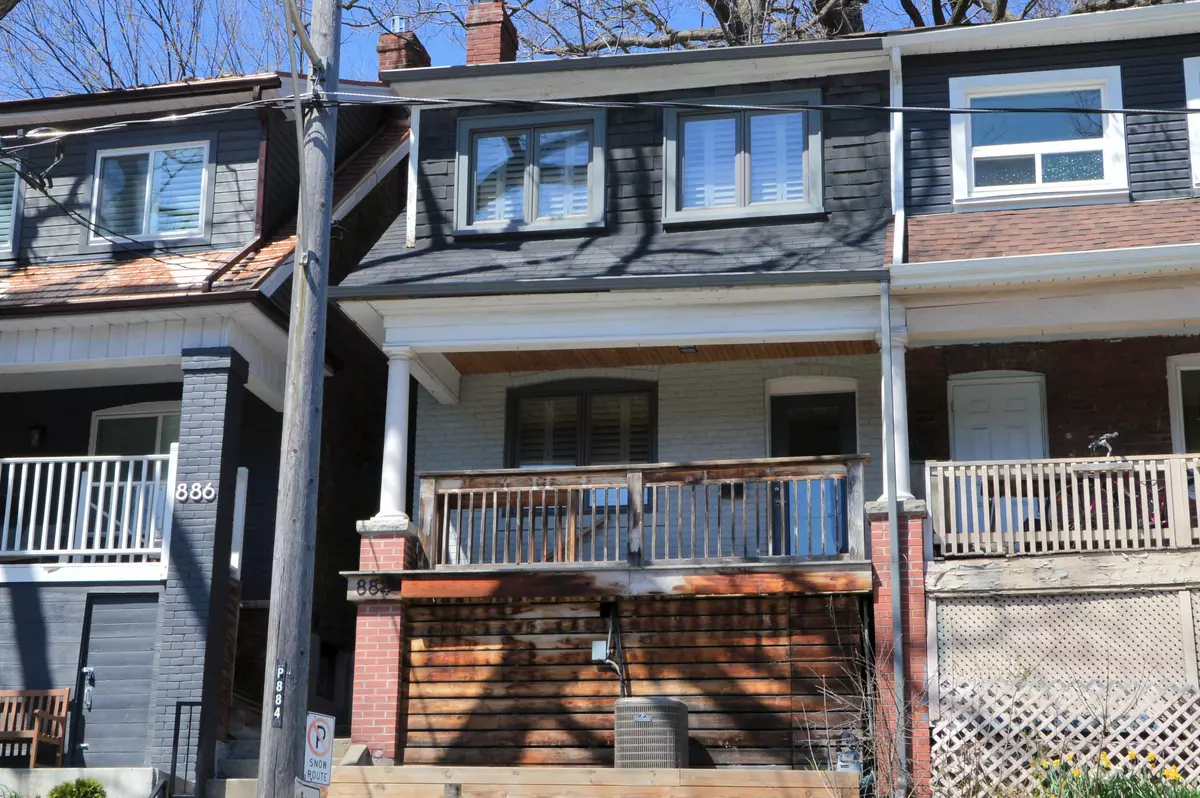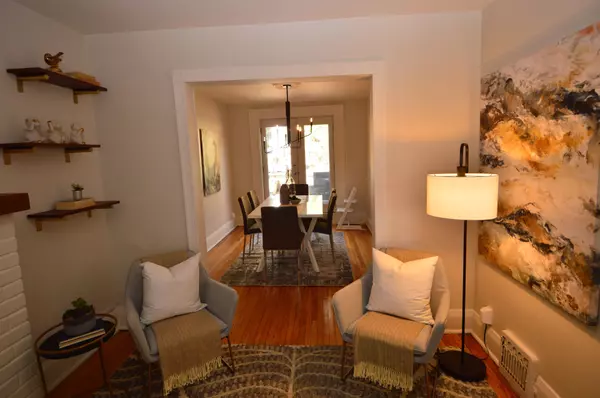$1,090,000
$999,900
9.0%For more information regarding the value of a property, please contact us for a free consultation.
884 Davenport RD Toronto C02, ON M6G 2B6
3 Beds
2 Baths
Key Details
Sold Price $1,090,000
Property Type Multi-Family
Sub Type Semi-Detached
Listing Status Sold
Purchase Type For Sale
Approx. Sqft 1100-1500
Subdivision Wychwood
MLS Listing ID C8302538
Sold Date 06/27/24
Style 2-Storey
Bedrooms 3
Annual Tax Amount $4,204
Tax Year 2023
Property Sub-Type Semi-Detached
Property Description
Wow, don't miss out on this highly upgraded, lovingly cared for, and ready to move into home in a prime Toronto area at a very affordable price for such an upscale area. Raised above the road, this home is quiet, private & secure. Relax on the patio or porch and listen to the birds singing, or take a quick walk to restaurants, Wychwod Market, Casa Loma and various parks. This is a great school area including Hillcrest! The Bloor subway is a quick bus ride down Christie, just a few minutes away. The primary bedroom has a great view of the CN Tower and downtown. Easy parking on the street with vacant spaces readily available, no driveway to shovel or maintain! $24.11 parking fee per months for the first car. The basement could easily have an entrance from the front and be made into an inlaw suite. There was a recent estimate of $7500 plus permits to put in a door to the basement which already has a full bathroom and finished laundry room. This has been the home of a young, happy, loving family who look forward to introducing you to your new home.
Location
Province ON
County Toronto
Community Wychwood
Area Toronto
Zoning R (D1*7)
Rooms
Family Room No
Basement Partially Finished, Full
Kitchen 1
Interior
Interior Features Other
Cooling Central Air
Exterior
Parking Features None
Pool None
Roof Type Asphalt Shingle
Lot Frontage 19.2
Lot Depth 77.7
Building
Foundation Concrete Block
Read Less
Want to know what your home might be worth? Contact us for a FREE valuation!

Our team is ready to help you sell your home for the highest possible price ASAP





