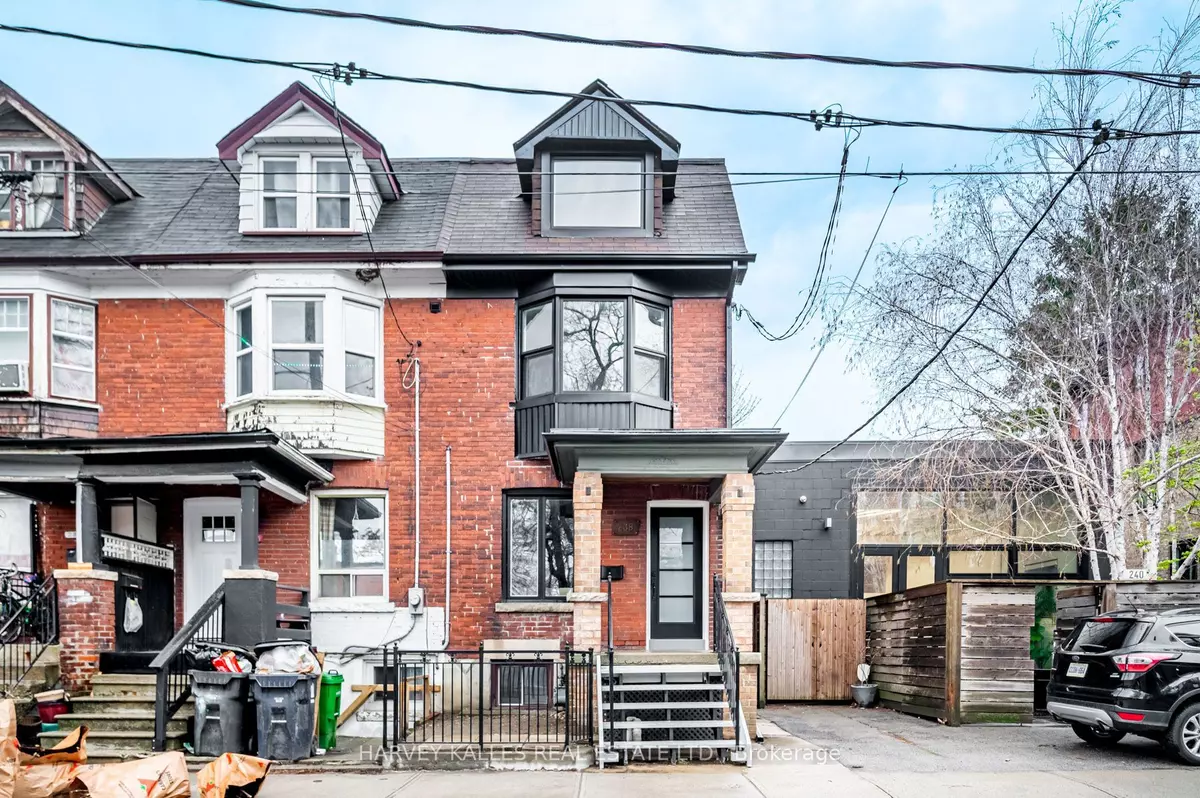$1,355,000
$999,900
35.5%For more information regarding the value of a property, please contact us for a free consultation.
238 Sterling RD Toronto C01, ON M6R 2B9
4 Beds
3 Baths
Key Details
Sold Price $1,355,000
Property Type Condo
Sub Type Att/Row/Townhouse
Listing Status Sold
Purchase Type For Sale
Approx. Sqft 1500-2000
Subdivision Dufferin Grove
MLS Listing ID C8299862
Sold Date 06/21/24
Style 2 1/2 Storey
Bedrooms 4
Annual Tax Amount $4,200
Tax Year 2023
Property Sub-Type Att/Row/Townhouse
Property Description
Fully renovated! 3 + 1 bedroom, New kitchen, new toilets & bathrooms, new HARDWOOD floors, new QUARTZ countertops, new STAINLESS STEEL appliances, new light fixtures, new glass railings throughout, NEW WINDOWS, New doors, New plumbing, New kitchen cabinets, NEW AIR CONDITIONING, new drywall, new insulation, new baseboards and trim, new eaves, . Large, spacious, three bedroom plus den/office with separate basement suite - all new, vacant, easy to show. Carson Dunlop Home inspection available (April 2024), floor plans on attachments. All renovations 2023/2024. Ideal single family home with potential for additional income, move right in!. Large main floor with east facing living/dining room, galley kitchen, den with walk out to backyard. Second floor - large primary (east view) with walk-in closet and ensuite, 2nd bedroom (west view), 4 pc bath and laundry room, third floor - large 3rd bedroom with den/off/study. Total approx 2,400 including basement
Location
Province ON
County Toronto
Community Dufferin Grove
Area Toronto
Zoning Residential
Rooms
Family Room No
Basement Finished, Separate Entrance
Kitchen 2
Separate Den/Office 1
Interior
Interior Features None
Cooling Wall Unit(s)
Exterior
Parking Features None
Pool None
Roof Type Unknown
Lot Frontage 17.17
Lot Depth 118.75
Building
Foundation Unknown
Read Less
Want to know what your home might be worth? Contact us for a FREE valuation!

Our team is ready to help you sell your home for the highest possible price ASAP





