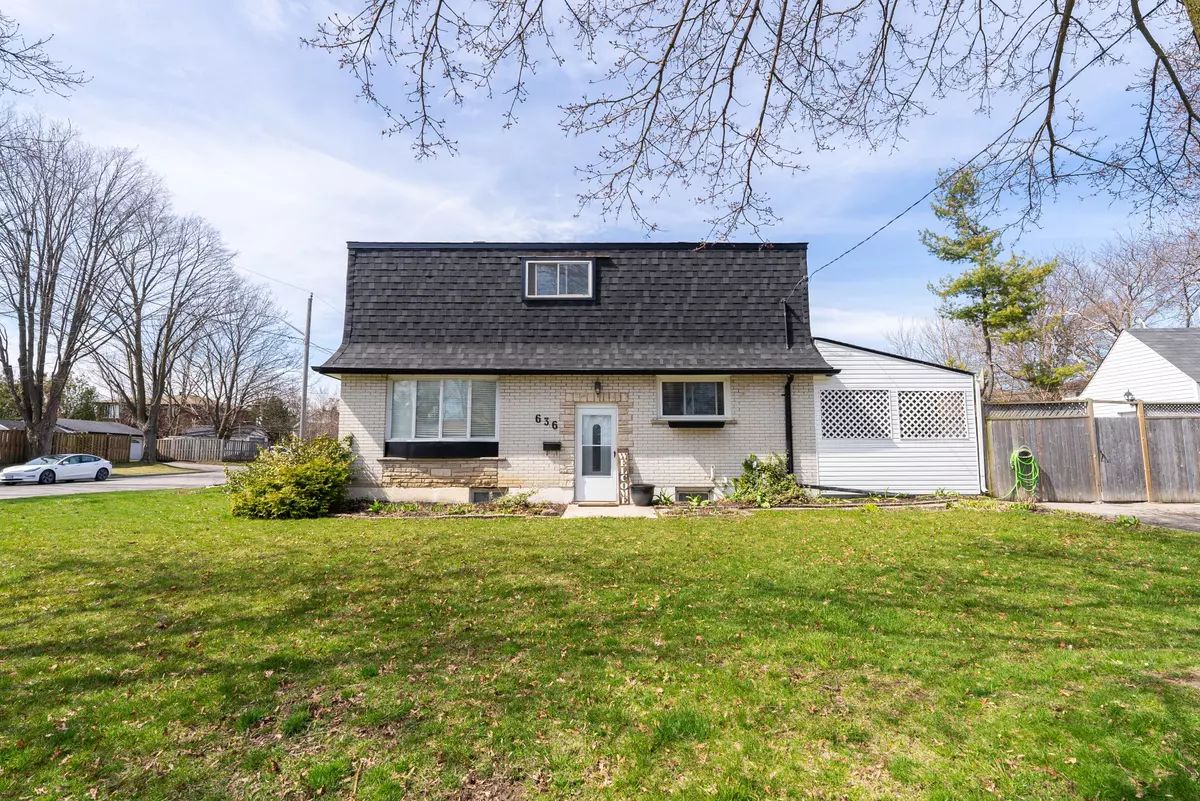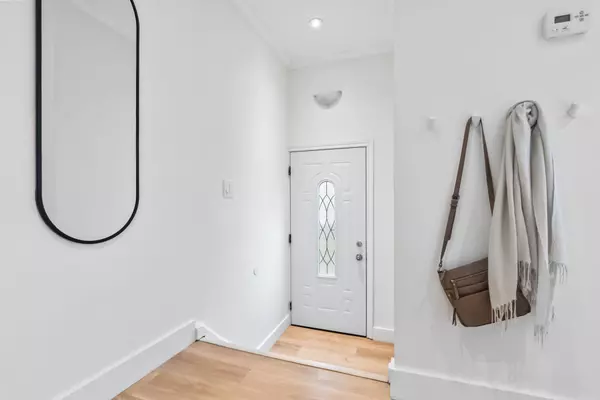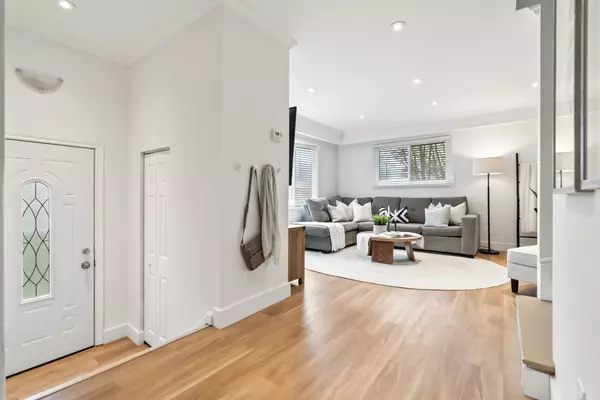$680,000
$599,900
13.4%For more information regarding the value of a property, please contact us for a free consultation.
636 Gliddon AVE Oshawa, ON L1H 1Z9
3 Beds
1 Bath
Key Details
Sold Price $680,000
Property Type Multi-Family
Sub Type Semi-Detached
Listing Status Sold
Purchase Type For Sale
MLS Listing ID E8246858
Sold Date 07/16/24
Style 2-Storey
Bedrooms 3
Annual Tax Amount $3,385
Tax Year 2023
Property Description
Beautiful Home W/ Bright, Modern Finishes Located Conveniently Close To All Amenities, Transit & More! The Main Floor Features Beautiful Vinyl Flooring Throughout, A Spacious Living Room W/ Large Windows, Pot Lights & Crown Moulding, & A Bright, White, Eat-In Kitchen W/ Backsplash, Pantry & Access To Covered Deck & Large, Fully Fenced Backyard W/ Storage Shed! Upstairs Features 3 Bedrooms Including The Primary W/ 2 Closets, As Well As A 4 Piece Bathroom. Head Downstairs To The Finished Basement Featuring A Spacious Rec Room, The Perfect Space For Entertaining, Plus A Large Utility Room W/ Storage. The Large Backyard Features A Cozy Covered Deck, Patio Area, Shed For Additional Storage & Green Space W/ Large Mature Trees! Double Driveway W/ 4 Car Parking. Don't Miss Your Opportunity To Call This Beautiful Space 'Home'!
Location
Province ON
County Durham
Rooms
Family Room No
Basement Finished
Kitchen 1
Interior
Interior Features None
Cooling Central Air
Exterior
Garage Private Double
Garage Spaces 4.0
Pool None
Roof Type Shingles
Parking Type None
Total Parking Spaces 4
Building
Foundation Concrete
Read Less
Want to know what your home might be worth? Contact us for a FREE valuation!

Our team is ready to help you sell your home for the highest possible price ASAP






