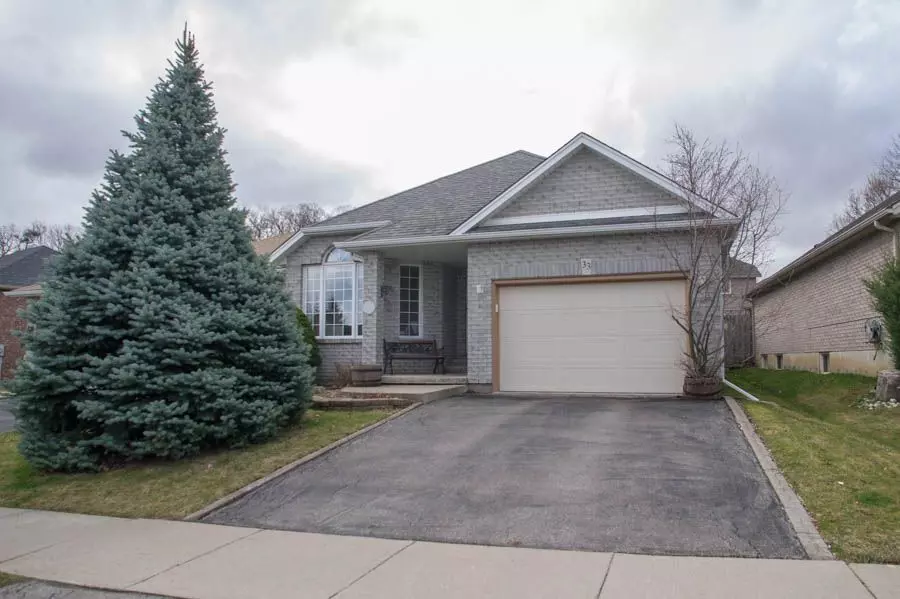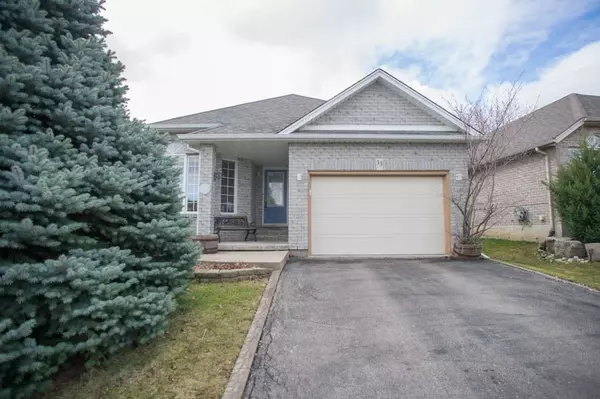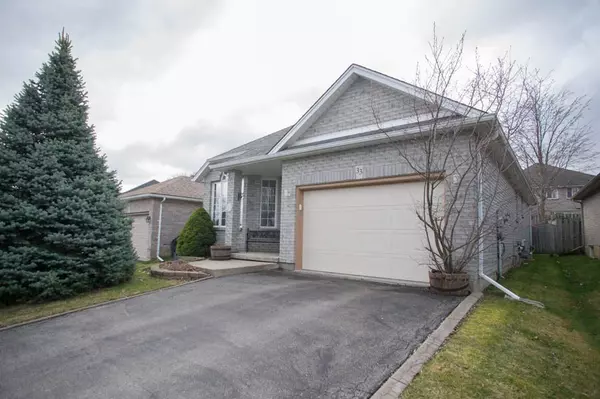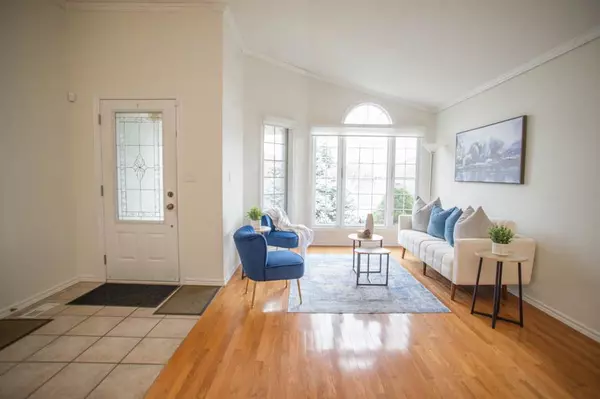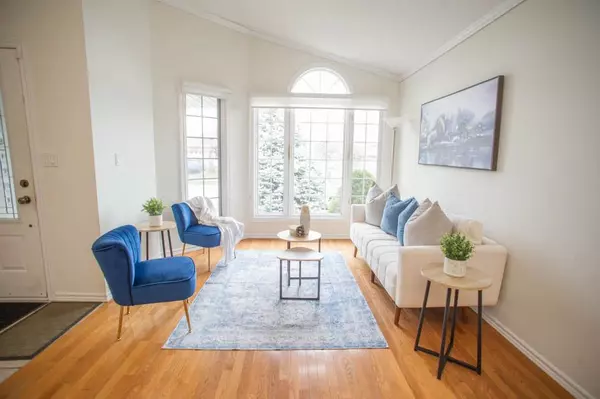$686,259
$699,900
1.9%For more information regarding the value of a property, please contact us for a free consultation.
33 Mcguiness DR Brantford, ON N3T 6M6
3 Beds
2 Baths
Key Details
Sold Price $686,259
Property Type Single Family Home
Sub Type Detached
Listing Status Sold
Purchase Type For Sale
Approx. Sqft 1100-1500
MLS Listing ID X8250630
Sold Date 05/24/24
Style Bungalow
Bedrooms 3
Annual Tax Amount $4,015
Tax Year 2023
Property Description
Welcome to 33 McGuiness Drive, a bungalow offering 2+1 bedrooms, 2 full bathrooms and a fully fenced backyard. This well-maintained home is located close to parks, trails and schools. Enter inside to the spacious foyer, to the open concept living room and dining room with hardwood flooring and large windows to allow loads of natural light. The spacious eat-in kitchen offers loads of storage, granite countertops, stainless-steel appliances, island and sliding doors to the backyard. The fully fenced backyard offers a 2-tiered deck and shed. The main floor is complete with 2 bright bedrooms, a 3-piece bathroom and main floor laundry for convenience. The basement offers a spacious recreation room with gas fireplace, a great space for entertaining. The basement is complete with a third bedroom, a second 3-piece bathroom, a den and workshop/utility room. This is one you will not want to miss!
Location
Province ON
County Brantford
Zoning R1C
Rooms
Family Room No
Basement Full, Finished
Kitchen 1
Interior
Interior Features Auto Garage Door Remote, Sump Pump
Cooling Central Air
Fireplaces Number 1
Fireplaces Type Natural Gas
Exterior
Garage Private Double
Garage Spaces 3.5
Pool None
Roof Type Asphalt Shingle
Total Parking Spaces 3
Building
Foundation Poured Concrete
Read Less
Want to know what your home might be worth? Contact us for a FREE valuation!

Our team is ready to help you sell your home for the highest possible price ASAP


