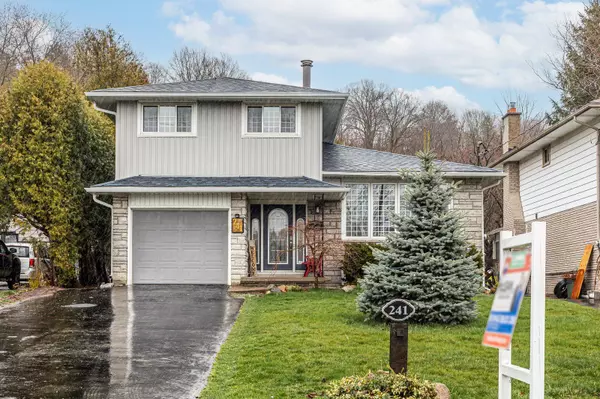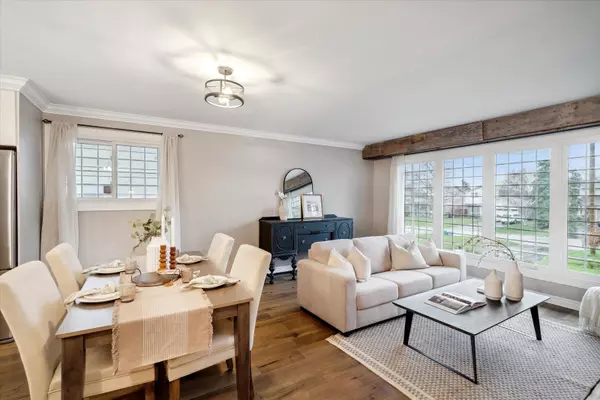$999,000
$999,000
For more information regarding the value of a property, please contact us for a free consultation.
241 Grandview ST S Oshawa, ON L1H 7C6
4 Beds
5 Baths
Key Details
Sold Price $999,000
Property Type Single Family Home
Sub Type Detached
Listing Status Sold
Purchase Type For Sale
MLS Listing ID E8229260
Sold Date 07/19/24
Style Sidesplit 5
Bedrooms 4
Annual Tax Amount $6,330
Tax Year 2023
Property Description
Your private summer oasis awaits! Spectacular 5-Level side-split nestled in a serene, established neighborhood. Premium 260ft ravine lot surrounded by trees sets the stage for your personal paradise. Complete with an expansive inground swimming pool, covered gazebo, fire pit, detached storage shed, convenient 3-piece outdoor bathroom & detached studio/guest house with loft. Modern inside, discover a renovated open concept kitchen, a culinary haven featuring a large center island breakfast bar, quartz counters, and seamless access to the breathtaking yard. Sunlight floods the living and dining areas, while the family room invites relaxation with a cozy fireplace, built-in bookshelves, and a convenient walkout to the patio. Ascend to the Upper Level, where the generous primary bedroom awaits with his and her double closets, a balcony overlooking the backyard, and a luxurious 3-piece ensuite. Additional bedrooms offer ample space and storage, while the finished basement boasts a huge recreation room with above-grade windows, a cozy fireplace, 4th bedroom, and another 3-piece bathroom. With direct garage access, ample parking, and proximity to schools, parks, trails, and more, every convenience is at your fingertips! The studio features a large front deck, vaulted ceilings, and abundant windows, with a ladder leading to an upper loft, perfect for storage or accommodating guests. Many recent updates including siding, paint, flooring, kitchen, and more! Don't wait to make your dream a reality!
Location
Province ON
County Durham
Rooms
Family Room Yes
Basement Finished
Kitchen 1
Separate Den/Office 1
Interior
Interior Features Other
Cooling Central Air
Exterior
Garage Private Double
Garage Spaces 9.0
Pool Inground
Roof Type Shingles
Parking Type Built-In
Total Parking Spaces 9
Building
Foundation Concrete
Others
Senior Community Yes
Read Less
Want to know what your home might be worth? Contact us for a FREE valuation!

Our team is ready to help you sell your home for the highest possible price ASAP






