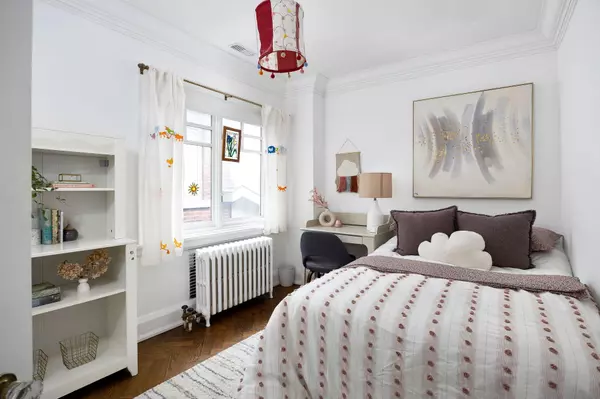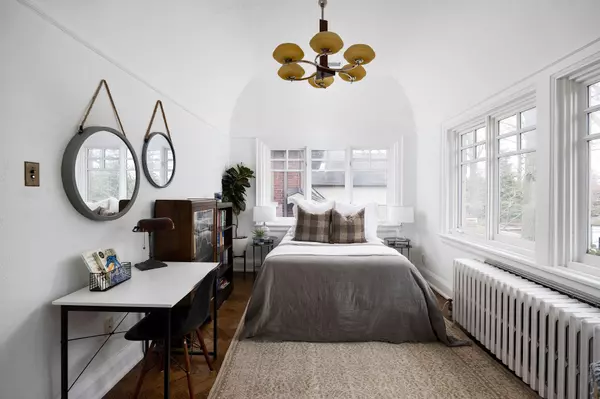$2,352,000
$2,195,000
7.2%For more information regarding the value of a property, please contact us for a free consultation.
44 Wells Hill AVE Toronto C02, ON M5R 3A6
4 Beds
3 Baths
Key Details
Sold Price $2,352,000
Property Type Single Family Home
Sub Type Detached
Listing Status Sold
Purchase Type For Sale
Subdivision Casa Loma
MLS Listing ID C8190476
Sold Date 06/27/24
Style 2-Storey
Bedrooms 4
Annual Tax Amount $8,534
Tax Year 2023
Property Sub-Type Detached
Property Description
Welcome To 44 Wells Hill Avenue. This Family Home Is An Absolute Gem On One Of The Most Desirable, Quiet, Tree-Lined Streets Of The Casa Loma Neighbourhood. Boasting Three Bedroom Plus Second Floor Multipurpose Sunroom That Could Easily Be A Fourth Bedroom And Three Baths. Well-Kept Home With New Herringbone Hardwood Floors, Original Leaded-Glass Windows, A Decorative Wood-Burning Fireplace, Leaded Glass French Doors Open To The Large Living Room, Spacious Dining Room, And A Main Floor Sitting Room. Renovated Galley Kitchen With Everything You Need Plus A Built-In Steam Oven For All The Bakers Out There. Off The Kitchen Is A Separate Breakfast Room Which Is Combined With Mudroom And Walk-Out To The West Facing Courtyard Like Garden. Second Floor Features Four Rooms All With Beautiful Herringbone Hardwood Floors & Large Windows. The Primary Bedroom Has Leaded Glass Windows, Closet And A Renovated Three-Piece Ensuite.The Four-Piece Family Bathroom Is Renovated And Linen Closet Completed The Second Level. This Lovely Home Is Full Of Charm.
Location
Province ON
County Toronto
Community Casa Loma
Area Toronto
Rooms
Family Room Yes
Basement Unfinished, Separate Entrance
Kitchen 1
Separate Den/Office 1
Interior
Interior Features Storage
Cooling Central Air
Exterior
Parking Features Private
Garage Spaces 1.0
Pool None
Roof Type Slate
Lot Frontage 27.12
Lot Depth 98.84
Total Parking Spaces 3
Building
Foundation Stone
Read Less
Want to know what your home might be worth? Contact us for a FREE valuation!

Our team is ready to help you sell your home for the highest possible price ASAP





