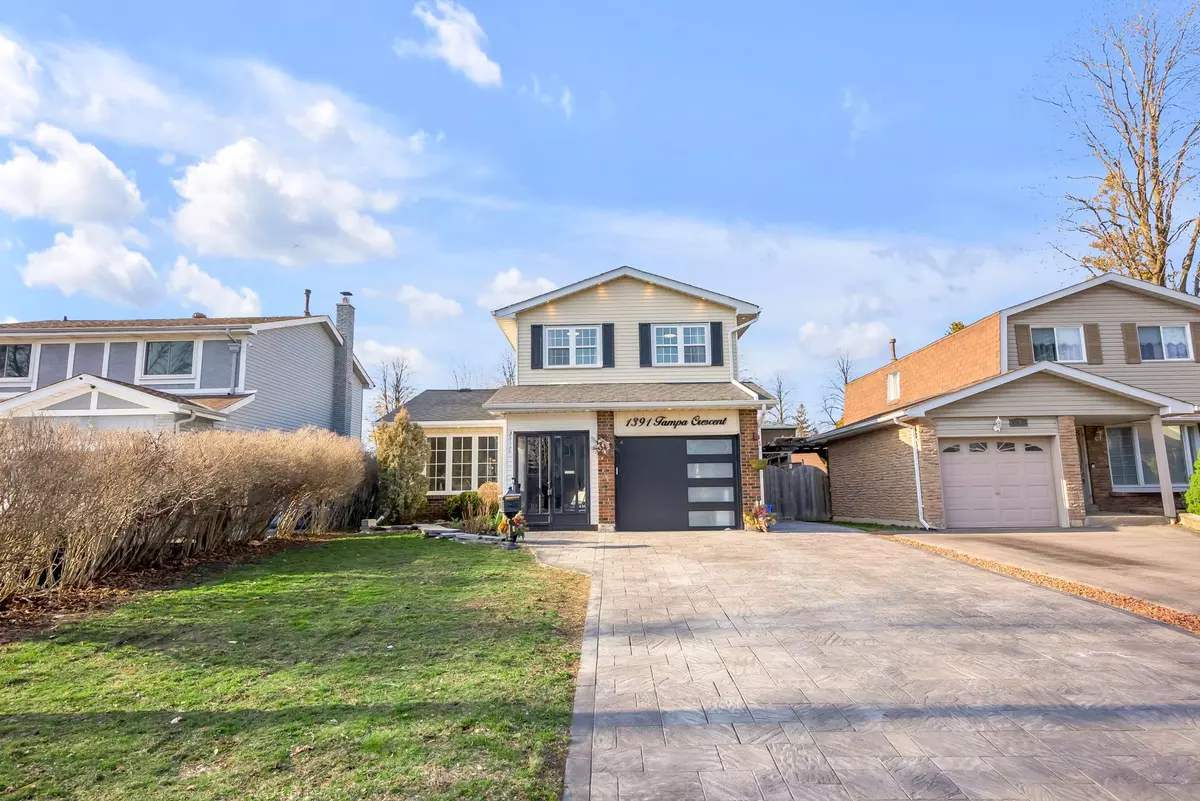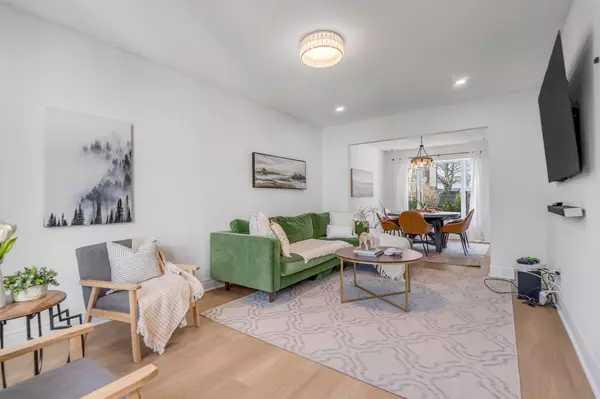$850,000
$799,999
6.3%For more information regarding the value of a property, please contact us for a free consultation.
1391 Tampa CRES Oshawa, ON L1G 6V1
5 Beds
2 Baths
Key Details
Sold Price $850,000
Property Type Single Family Home
Sub Type Detached
Listing Status Sold
Purchase Type For Sale
MLS Listing ID E8186056
Sold Date 07/05/24
Style 2-Storey
Bedrooms 5
Annual Tax Amount $5,800
Tax Year 2024
Property Description
Welcome To This Stunning Detached Home Located In The Desirable North Oshawa Community. Boasting 3+2 Bedrooms And 2 Full Bathrooms, This Residence Offers Ample Space For A Growing Family Or Those Who Love To Entertain. Step Into The Bright And Spacious Open Concept Living And Dining Room, Perfect For Hosting Gatherings Or Relaxing Evenings At Home. The Modern Chef's Kitchen Features Top-Of-The-Line Appliances, Ideal For Culinary Enthusiasts. Adjacent To The Kitchen, You'll Find A Spacious Office/ Family Space With A Convenient Walkout To The Deck, Overlooking The Beautifully Landscaped Backyard Complete With Interlocking, Creating An Oasis For Outdoor Enjoyment And Relaxation. Finished Basement To Provide Additional Living Space With A Recreational Area And Two Extra Bedrooms, Offering Versatility For Guests Or A Growing Family. With Its Prime Location And Impeccable Features, This Home Offers The Perfect Blend Of Comfort, Functionality, And Style For The Modern Homeowner. Close To Multiple Amenities, Schools, Parks & Trails.
Location
Province ON
County Durham
Rooms
Family Room Yes
Basement Finished
Kitchen 1
Separate Den/Office 2
Interior
Interior Features Carpet Free, Storage
Cooling Central Air
Exterior
Garage Private Double
Garage Spaces 5.0
Pool None
Roof Type Shingles
Parking Type Attached
Total Parking Spaces 5
Building
Foundation Unknown
Others
Senior Community Yes
Read Less
Want to know what your home might be worth? Contact us for a FREE valuation!

Our team is ready to help you sell your home for the highest possible price ASAP






