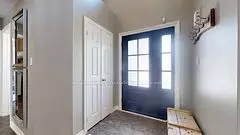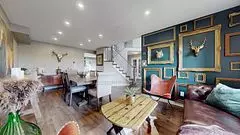$1,015,000
$938,000
8.2%For more information regarding the value of a property, please contact us for a free consultation.
373 Niagara DR Oshawa, ON L1G 8C6
5 Beds
3 Baths
Key Details
Sold Price $1,015,000
Property Type Single Family Home
Sub Type Detached
Listing Status Sold
Purchase Type For Sale
MLS Listing ID E9308674
Sold Date 09/27/24
Style 2-Storey
Bedrooms 5
Annual Tax Amount $6,815
Tax Year 2024
Property Description
Dream Home Alert: This Niagara is worth falling for! Stunningly modern 4-bedroom, 3-bathroom, detached home is the perfect blend of style and functionality designed to make you feel right at home. Step inside to a grand cathedral entryway that sets the tone for expectations to follow. Gourmet open concept chef's kitchen, featuring a spacious centre island, counter space galore, huge walk-in pantry, sleek stainless steel appliances and quartz counter tops. This kitchen is the perfect canvas for culinary adventures, spoiling loved ones or channeling your inner foodie. When you're done eating, walk-out through the newer custom sliding doors, seamlessly integrating both the indoor and outdoor spaces. Entertain on the expansive deck or take a refreshing dip in the above-ground pool. Sensational for summer gatherings! The main floor boasts a modern family room with an accent wall, large open combination living/dining room & a zen-inspired powder room. Need an office? We've got you covered with a creative chalkboard wall; perfect for brainstorming, reminders or sweet notes to the kiddies. Venture to the second floor to discover the spacious primary suite with huge walk-in closet and spa-like ensuite. With a full security system including cameras, you can enjoy peace of mind in this beautiful home. Located just steps from parks, transit, 407, top schools, and shopping, this home offers stress-free living in North Oshawa. Don't miss out on this incredible opportunity!
Location
Province ON
County Durham
Rooms
Family Room Yes
Basement Full, Unfinished
Kitchen 1
Separate Den/Office 1
Interior
Interior Features Carpet Free
Cooling Central Air
Fireplaces Number 1
Fireplaces Type Natural Gas, Family Room
Exterior
Exterior Feature Deck
Garage Private Double
Garage Spaces 4.0
Pool Above Ground
View Park/Greenbelt
Roof Type Shingles
Parking Type Attached
Total Parking Spaces 4
Building
Foundation Poured Concrete
Others
Security Features Security System
Read Less
Want to know what your home might be worth? Contact us for a FREE valuation!

Our team is ready to help you sell your home for the highest possible price ASAP






