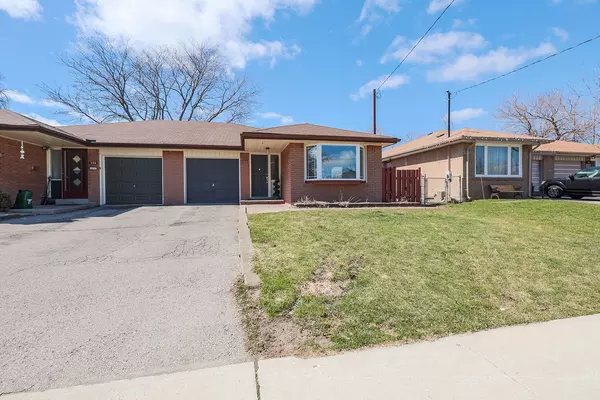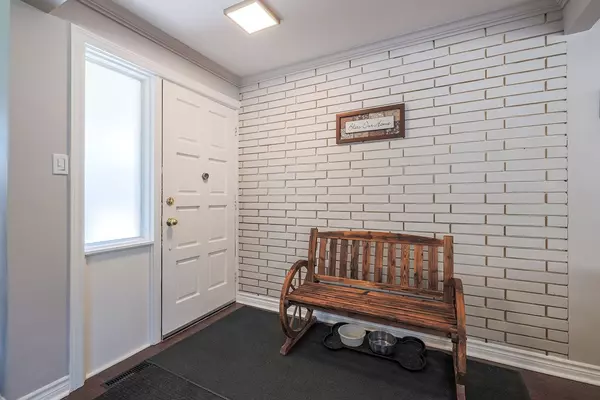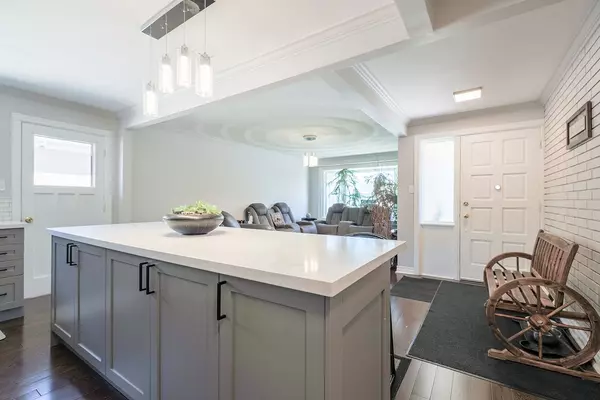$895,000
$840,000
6.5%For more information regarding the value of a property, please contact us for a free consultation.
124 Lupin DR Whitby, ON L1N 1X8
5 Beds
2 Baths
Key Details
Sold Price $895,000
Property Type Multi-Family
Sub Type Semi-Detached
Listing Status Sold
Purchase Type For Sale
Approx. Sqft 700-1100
Subdivision Downtown Whitby
MLS Listing ID E8100368
Sold Date 06/14/24
Style Bungalow
Bedrooms 5
Annual Tax Amount $4,148
Tax Year 2023
Property Sub-Type Semi-Detached
Property Description
Welcome to 124 Lupin Drive, where pride of ownership will meet your highest standards. What a stunning semi-detached bungalow in the heart of Downtown Whitby. Its well thought maximized space design offers 3 +2 bedrooms, 2 kitchens with stainless steel appliances, 2 bathrooms (5 p main and 3 p basement), a fenced yard and attached garage. This home is cozy, bright, warm and is perfect whether you want to enjoy its full space as a single family or have you in-laws living in the basement suit with its separate entrance. This property is a close distance to amenities and a short drive to the 401 and 407.
Location
Province ON
County Durham
Community Downtown Whitby
Area Durham
Zoning R3
Rooms
Family Room No
Basement Apartment, Separate Entrance
Kitchen 2
Separate Den/Office 2
Interior
Cooling Central Air
Exterior
Parking Features Mutual
Garage Spaces 1.0
Pool None
Lot Frontage 35.0
Lot Depth 130.0
Total Parking Spaces 3
Others
ParcelsYN No
Read Less
Want to know what your home might be worth? Contact us for a FREE valuation!

Our team is ready to help you sell your home for the highest possible price ASAP





