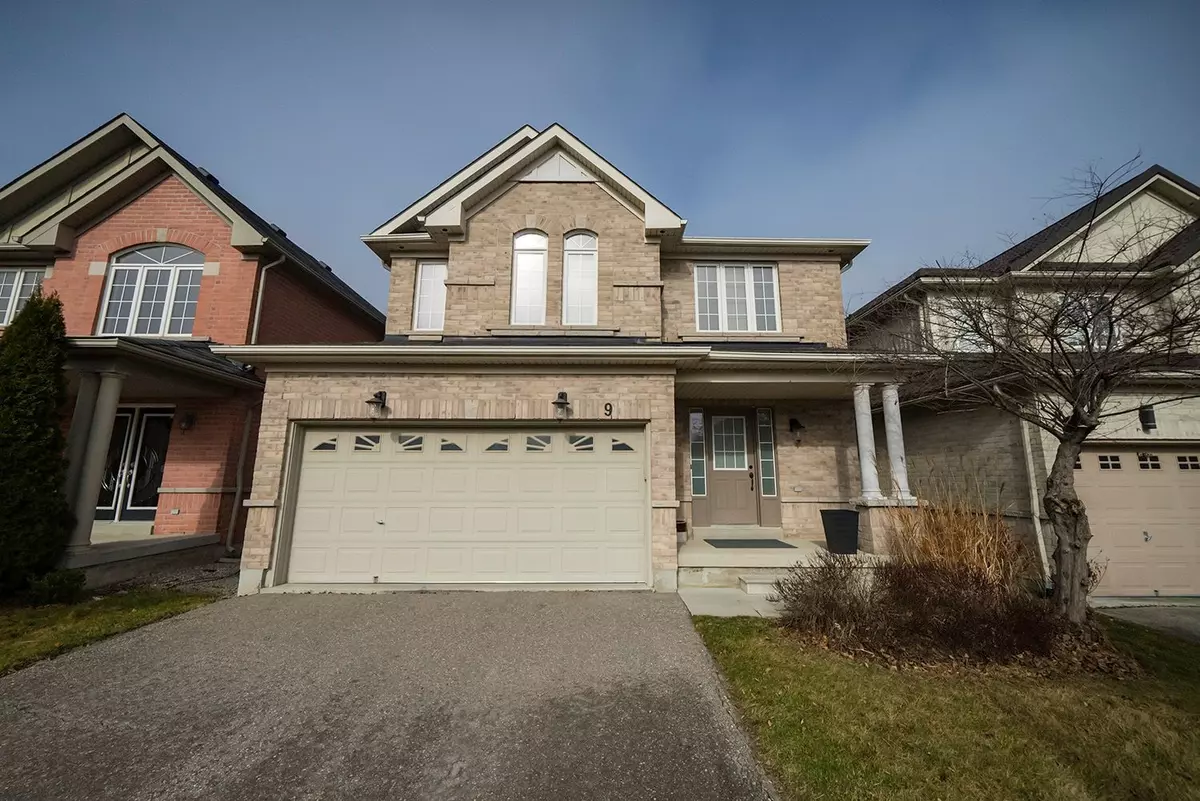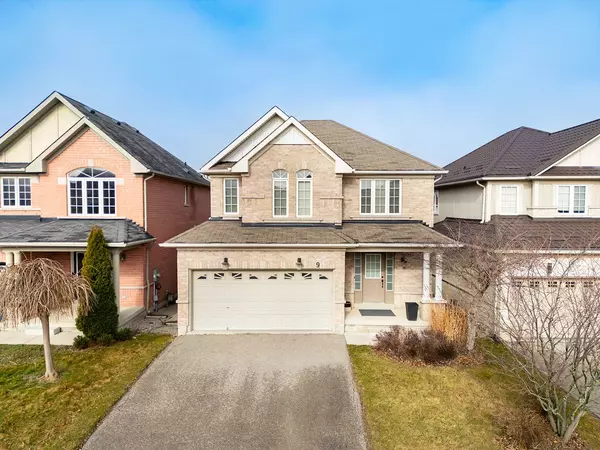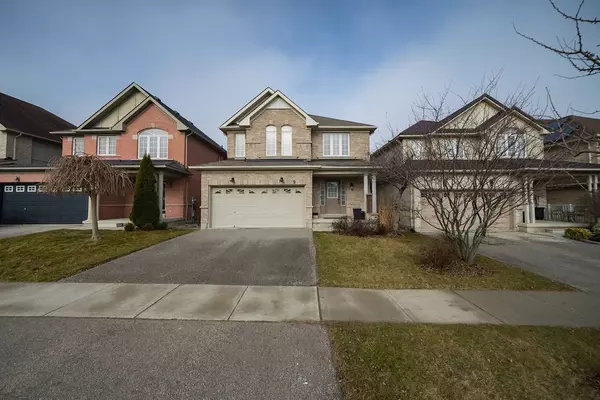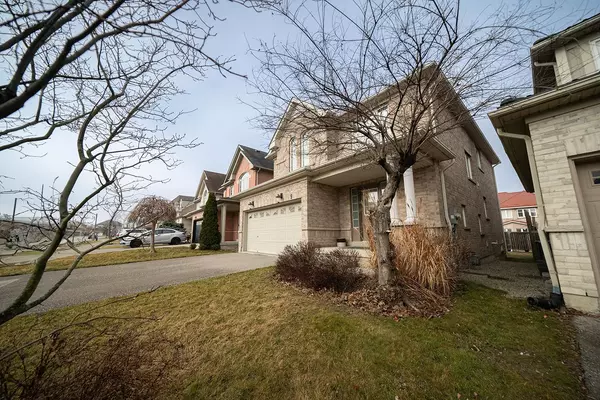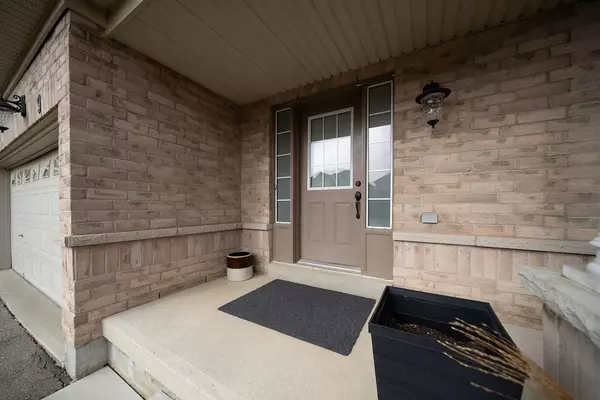$832,000
$849,900
2.1%For more information regarding the value of a property, please contact us for a free consultation.
9 Barrett AVE Brantford, ON N3S 0B6
5 Beds
3 Baths
Key Details
Sold Price $832,000
Property Type Single Family Home
Sub Type Detached
Listing Status Sold
Purchase Type For Sale
Approx. Sqft 2000-2500
MLS Listing ID X8120336
Sold Date 05/24/24
Style 2-Storey
Bedrooms 5
Annual Tax Amount $5,050
Tax Year 2024
Property Description
Welcome to your dream home! All-brick 2-storey residence boasts 2043 sq ft of luxurious living space above grade, nestled on a premium lot in the perfect neighbourhood. With approximately $70k in upgrades, this well maintained home is a haven of comfort and style. As you step through the foyer adorned with ceramic tiles, you are greeted by maple hardwood flooring in the family room, living, and dining areas. The kitchen, a culinary enthusiast's delight, features ample cupboards, built-in Pantry, pot drawers, generous counter space, and maple cabinetry. Complete with a large space, a well-appointed layout, and ceiling light fixture rough-ins over the peninsula. The attention to detail is evident in every corner, with upgraded trim, door, and window casings throughout the home. The living and dining area exude elegance maple hardwood floors create a warm and inviting ambiance with a coffered ceiling, crown molding, and 2 additional ceiling light fixture rough-ins
Location
Province ON
County Brantford
Zoning R1
Rooms
Family Room Yes
Basement Full, Partially Finished
Kitchen 1
Separate Den/Office 1
Interior
Cooling Central Air
Exterior
Garage Private Double
Garage Spaces 4.0
Pool None
Total Parking Spaces 4
Read Less
Want to know what your home might be worth? Contact us for a FREE valuation!

Our team is ready to help you sell your home for the highest possible price ASAP


