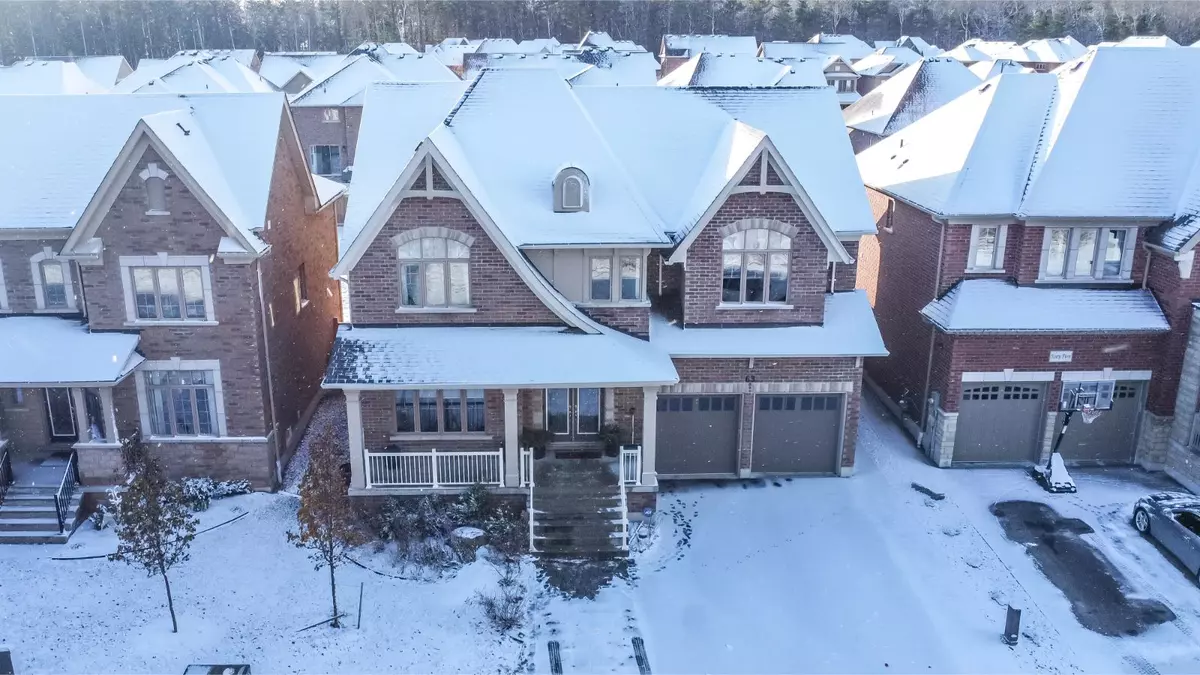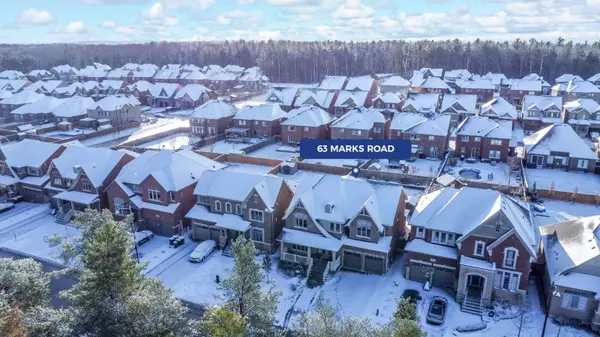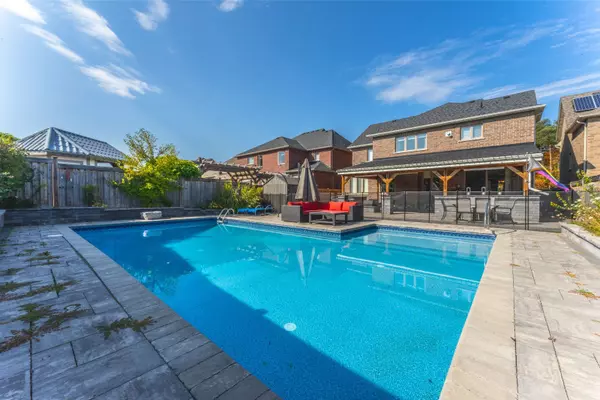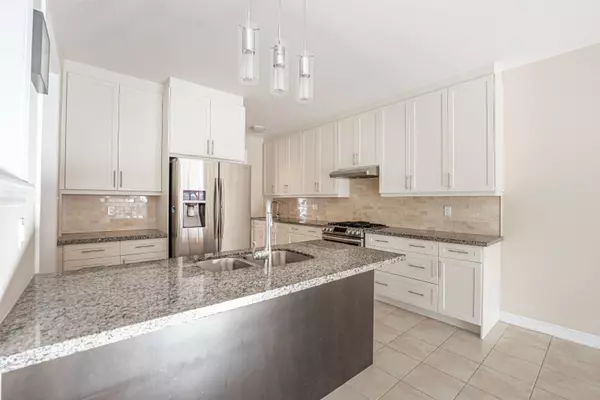$1,310,000
$1,375,000
4.7%For more information regarding the value of a property, please contact us for a free consultation.
63 MARKS RD Springwater, ON L9X 0S3
4 Beds
4 Baths
Key Details
Sold Price $1,310,000
Property Type Single Family Home
Sub Type Detached
Listing Status Sold
Purchase Type For Sale
Approx. Sqft 3000-3500
Subdivision Centre Vespra
MLS Listing ID S8018278
Sold Date 04/15/24
Style 2-Storey
Bedrooms 4
Annual Tax Amount $6,508
Tax Year 2023
Property Sub-Type Detached
Property Description
SPRING BECKONS AT THIS TURN KEY HOME WITH IN-LAW POTENTIAL, A SAUNA, A COVERED/HEATED PATIO WITH A FIREPLACE & INGROUND POOL! Welcome to 63 Marks Road. This 4,764-finished sqft property in Stonemanor Woods offers luxurious living immersed in nature. Nearby scenic trails & ski hills cater to outdoor enthusiasts, while the city of Barrie is seconds away. Featuring a side entrance for a potential in-law suite, this home offers versatility. Inside, a well-designed kitchen with built-in servery, s/s appliances & a w/i pantry awaits. The primary bedroom is a retreat with a spacious w/i closet & a 5pc ensuite that rivals a spa, complete with an oversized glass shower & double-sided gas f/p. The built-in Jacuzzi sauna is a must-see! The backyard boasts an in-ground pool, hot tub, a covered heated patio with pot lights & a built-in gas f/p, for year-round entertaining. Meticulous landscaping with colour-changing accent lighting enhances the property's appeal. Quick close available! #HomeToStay
Location
Province ON
County Simcoe
Community Centre Vespra
Area Simcoe
Zoning R1-48D
Rooms
Family Room Yes
Basement Full, Finished
Kitchen 1
Interior
Cooling Central Air
Exterior
Parking Features Private Double
Garage Spaces 2.0
Pool Inground
Lot Frontage 51.84
Lot Depth 140.0
Total Parking Spaces 4
Read Less
Want to know what your home might be worth? Contact us for a FREE valuation!

Our team is ready to help you sell your home for the highest possible price ASAP





