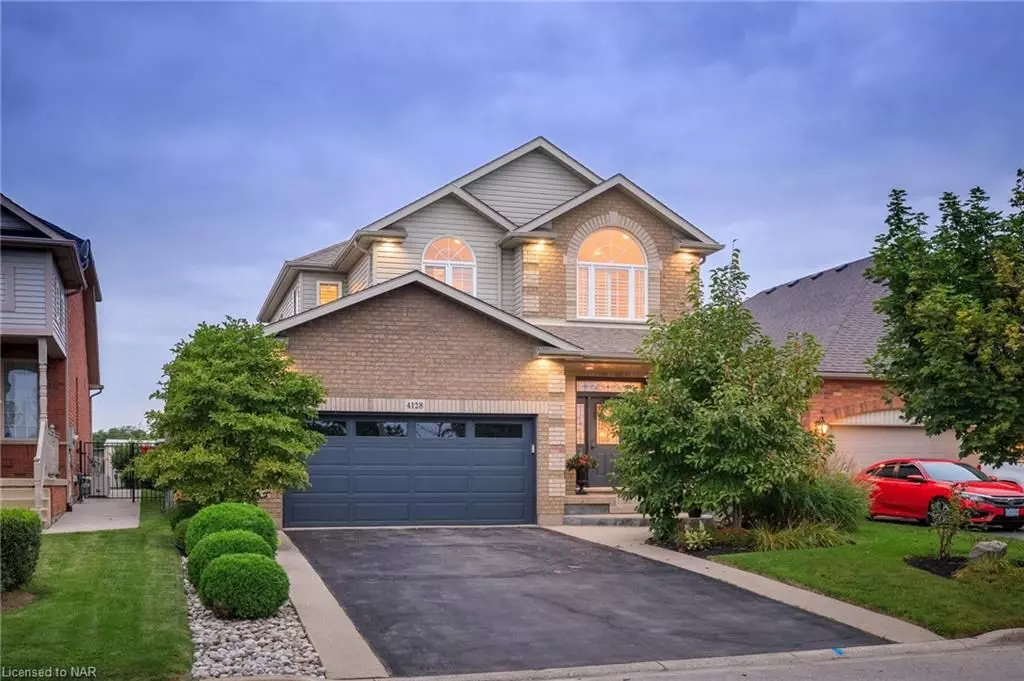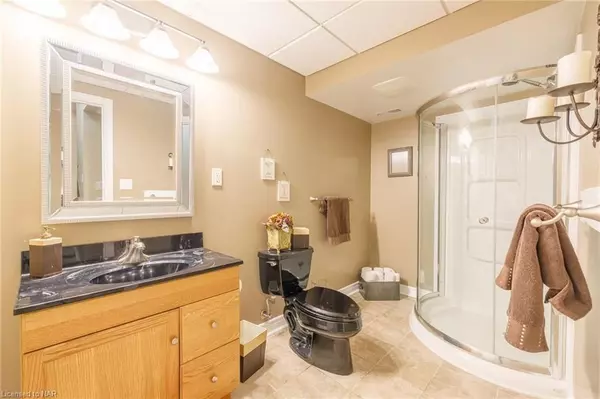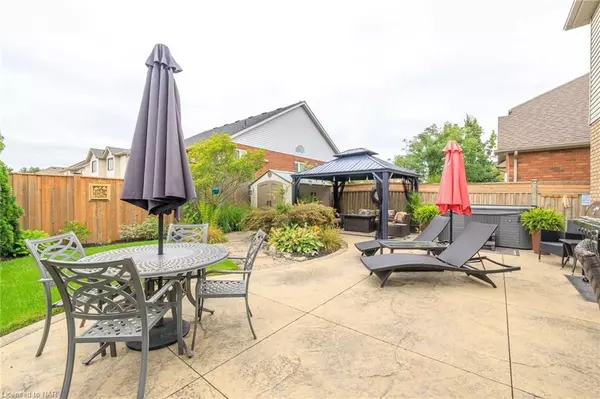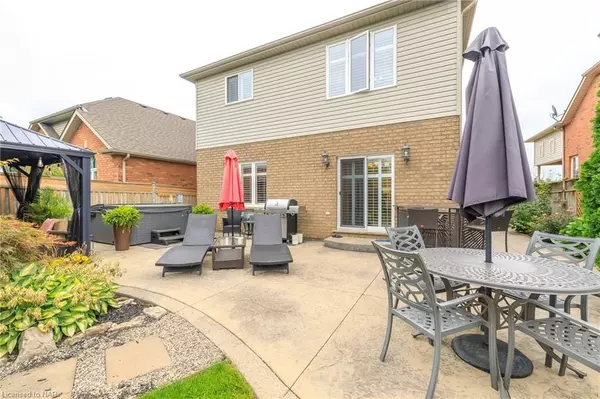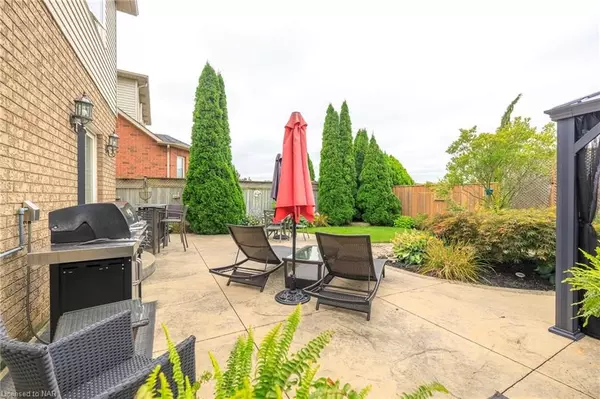$985,000
$999,900
1.5%For more information regarding the value of a property, please contact us for a free consultation.
4128 Ashby DR Lincoln, ON L0R 1B9
4 Beds
4 Baths
Key Details
Sold Price $985,000
Property Type Single Family Home
Sub Type Detached
Listing Status Sold
Purchase Type For Sale
Approx. Sqft 1500-2000
MLS Listing ID X7029016
Sold Date 04/30/24
Style 2-Storey
Bedrooms 4
Annual Tax Amount $5,806
Tax Year 2023
Property Sub-Type Detached
Property Description
Enjoy Picturesque Niagara Escarpment views! Desirable location in a quiet fami1y neighbourhood close to schools, parks, trails, shopping, wineries & easy access to QEW. over 2800 sq ft of finished living space, 3+1 bedrms, 3.5 baths and dble car garage. Impressive grand entrance with vaulted ceilings & stunning wrought iron staircase. Spacious & bright living rm with exotic walnut engineered hardwood flrs, large eat in kitchen with timeless white cabinets, quartz countertop, breakfast bar, glass backsplash & undermount lighting. Sliding doors lead to private, professionally landscaped backyard paradise w/stamped concrete patio, gas BBQ hook up, shed & fully fenced. Second floor offers oak engineered hardwood flrs (2018), California shutters, 3 bedrms & 4 pc bath. primary bedrm has 4pc ensuite w/separate shower & walk in closet. Fully finished basement has rec room w/gas fireplace (202Lr, laminate flrs, 4th bedrm, office,/gym room, 3 pc bath & tons of storage space.
Location
Province ON
County Niagara
Area Niagara
Rooms
Family Room No
Basement Finished, Full
Kitchen 1
Separate Den/Office 1
Interior
Cooling Central Air
Exterior
Parking Features Private Double
Garage Spaces 2.0
Pool None
Lot Frontage 41.99
Lot Depth 105.56
Total Parking Spaces 6
Read Less
Want to know what your home might be worth? Contact us for a FREE valuation!

Our team is ready to help you sell your home for the highest possible price ASAP

