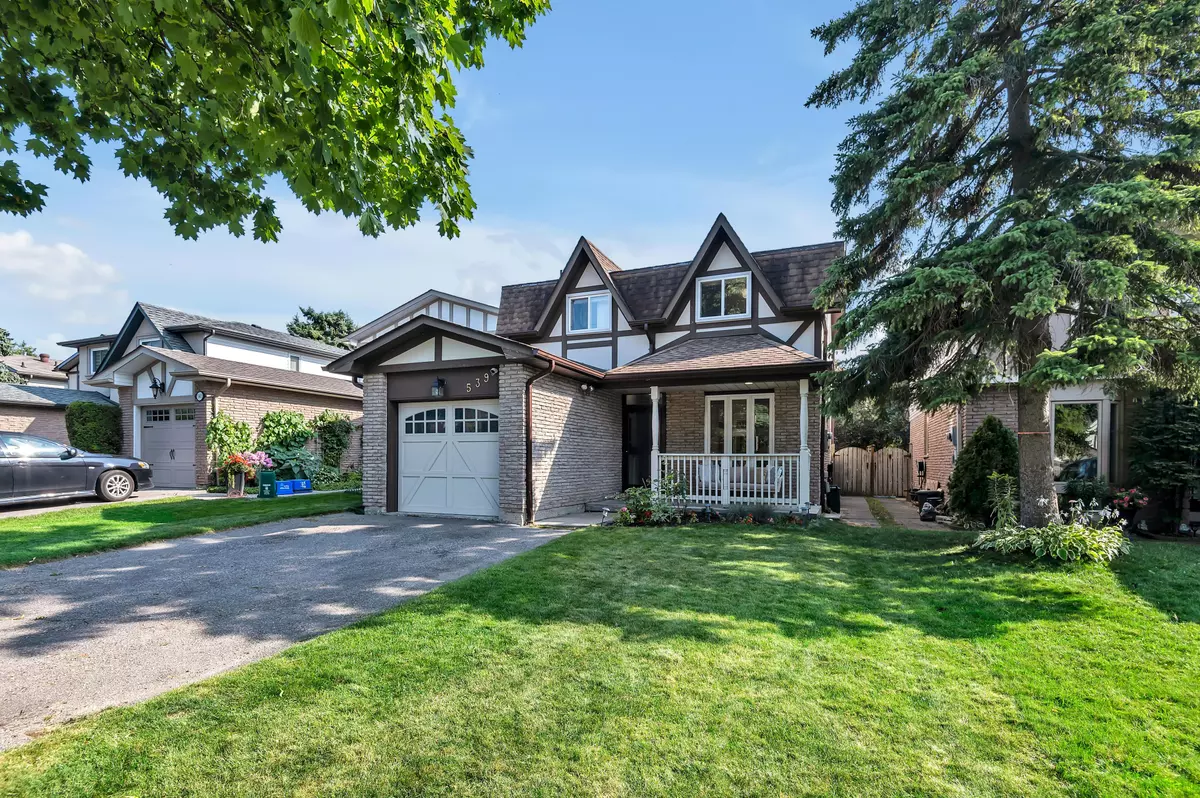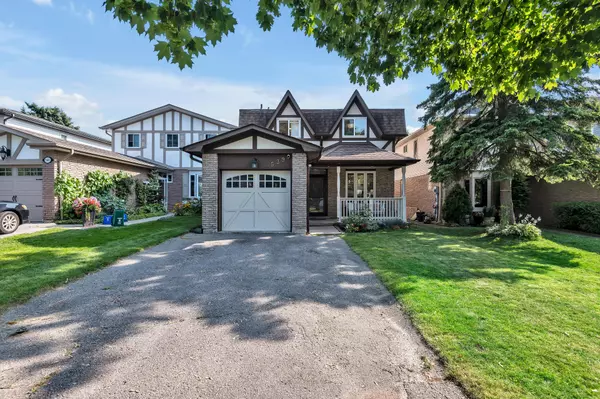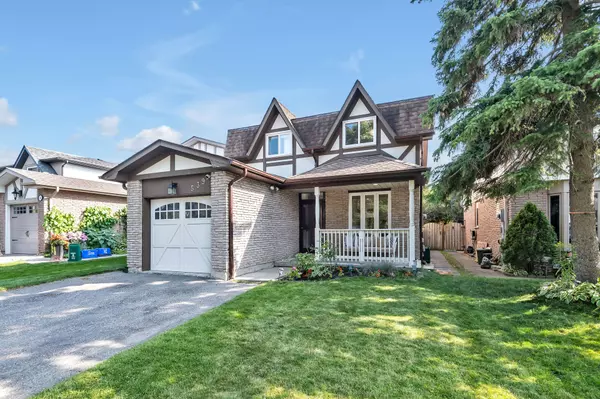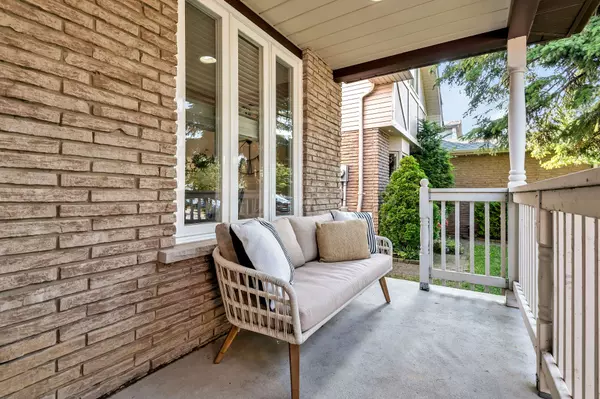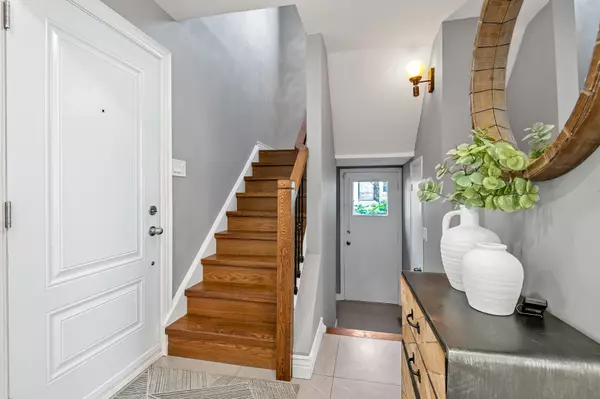$976,000
$849,900
14.8%For more information regarding the value of a property, please contact us for a free consultation.
539 Downland DR Pickering, ON L1W 3B1
3 Beds
3 Baths
Key Details
Sold Price $976,000
Property Type Single Family Home
Sub Type Detached
Listing Status Sold
Purchase Type For Sale
Approx. Sqft 1500-2000
MLS Listing ID E9255877
Sold Date 11/04/24
Style 2-Storey
Bedrooms 3
Annual Tax Amount $6,131
Tax Year 2024
Property Description
Step Into This Beautifully Renovated, Sun-Filled Family Home, Perfectly Nestled In The Highly Desirable West Shore Community. Just Steps Away From Picturesque Lakefront Trails, Petticoat Creek Conservation Area & Vibrant Parks, This Home Is An Ideal Retreat For Families & Nature Lovers Alike! The Heart Of This Home Is It's Newly Renovated, Designer Eat-In Kitchen! A Culinary Enthusiast's Dream, It Features Stunning Quartz Countertops, Built-In Appliances, & A Sleek Breakfast Bar Perfect For Casual, Family Meals Or Entertaining Guests! The Seamless Layout Flows Effortlessly From The Kitchen To The Spacious Living Areas, Providing A Warm & Inviting Space For Gatherings. Step Outside To Your Private Backyard Oasis, Complete w/ A Large, Two-Tier Deck & A Gas Line Ready For Your Summer BBQs. It's The Perfect Spot To Enjoy Outdoor Dining, Relax, Or Entertain. Upstairs, The Primary Retreat Is A Sanctuary Of Comfort And Luxury, Boasting A Spa-Like 3-Piece Ensuite & A Walk-In Closet w/ Custom Built-In Organizers. Two Additional Well-Appointed Bedrooms & A Beautifully Renovated 5-Piece Semi-Ensuite Bath Complete The Second Level, Offering Plenty Of Space For The Whole Family. The Main Floor Is Enhanced w/Smooth Ceilings & Elegant New Stairs, Adding To The Home's Modern Appeal. The Finished Basement, Featuring A Separate Side Entrance, Offers Endless Possibilities - Whether You Envision A Gym, Playroom, Office, Or All Three! This Versatile Space Adapts To Your Lifestyle Needs. Smart Home Features Such As Nest Smoke Alarms, Dimmable Wi-Fi Light Switches, Zoned Kitchen Lighting, & Wired Ethernet To Five Outlets Ensure Convenience & Connectivity At Your Fingertips! Don't Miss The Opportunity To Make This Extraordinary Home Yours. With Its Unbeatable Location, Exquisite Renovations & Thoughtful Design, It's The Perfect Place To Create Lasting Memories w/Your Family For Years To Come. Schedule Your Private Showing Today & Experience All That This West Shore Gem Has To Offer!
Location
Province ON
County Durham
Zoning RES
Rooms
Family Room No
Basement Finished, Separate Entrance
Kitchen 1
Interior
Interior Features Countertop Range, Water Heater
Cooling Central Air
Exterior
Garage Private Double
Garage Spaces 3.0
Pool None
Roof Type Shingles
Total Parking Spaces 3
Building
Foundation Poured Concrete
Read Less
Want to know what your home might be worth? Contact us for a FREE valuation!

Our team is ready to help you sell your home for the highest possible price ASAP


