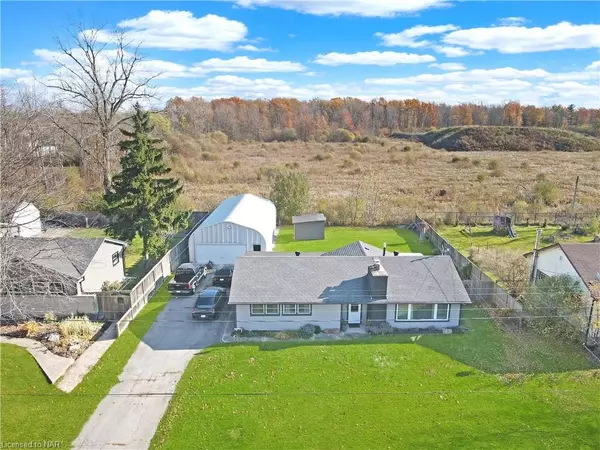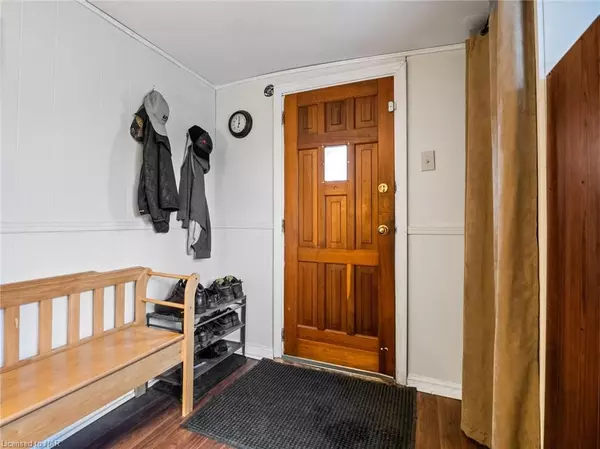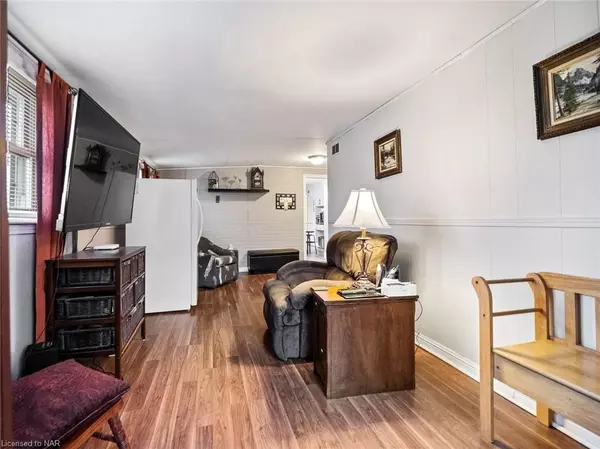$575,000
$600,000
4.2%For more information regarding the value of a property, please contact us for a free consultation.
1272 SPEARS RD Fort Erie, ON L2A 4N3
3 Beds
1 Bath
1,526 SqFt
Key Details
Sold Price $575,000
Property Type Single Family Home
Sub Type Detached
Listing Status Sold
Purchase Type For Sale
Square Footage 1,526 sqft
Price per Sqft $376
Subdivision 334 - Crescent Park
MLS Listing ID X8822744
Sold Date 03/27/24
Style Bungalow
Bedrooms 3
Annual Tax Amount $2,946
Tax Year 2022
Property Sub-Type Detached
Property Description
Welcome to this impressive 1500 square foot home constructed on a convenient slab foundation, ensuring accessibility for all. Major updates and renovations completed within the last 5 years make this property a must-see. The list of improvements includes a new furnace, central air system, an upgraded kitchen with quality appliances, a modernized bathroom, hot water on demand for your comfort, a cozy gas fireplace, upgraded exterior siding, and more.
This spacious home offers three comfortable bedrooms, and a bonus room measuring 22 x 13, giving you plenty of space to grow and entertain. The property also boasts a garden shed, making it ideal for gardening enthusiasts. Electrical wiring has been thoughtfully installed for a future hot tub, providing the perfect setting for relaxation and leisure.
Located in a quiet and friendly neighborhood, you'll be within walking distance of Walmart, Sobeys, Shoppers, LCBO, banking facilities, restaurants, and much more. Enjoy the convenience of easy access to the QEW and the Canada/USA Peace Bridge border for seamless travel.
The property's detached 50 ft. x 25 ft. garage, set on a concrete pad, features impressive 14 ft. ceilings, heating, and electrical. Whether you're a handyman or a car enthusiast, this garage is a dream come true and even includes a hoist.
Don't miss this incredible opportunity to make this home your own!
Location
Province ON
County Niagara
Community 334 - Crescent Park
Area Niagara
Zoning R2
Rooms
Basement None
Kitchen 1
Interior
Interior Features On Demand Water Heater, Water Heater Owned
Cooling Central Air
Fireplaces Number 1
Exterior
Exterior Feature Lighting
Parking Features Private Double, Other
Garage Spaces 4.0
Pool None
Roof Type Asphalt Shingle
Lot Frontage 90.0
Lot Depth 135.0
Exposure East
Total Parking Spaces 10
Building
Foundation Slab
New Construction false
Others
Senior Community Yes
Read Less
Want to know what your home might be worth? Contact us for a FREE valuation!

Our team is ready to help you sell your home for the highest possible price ASAP





