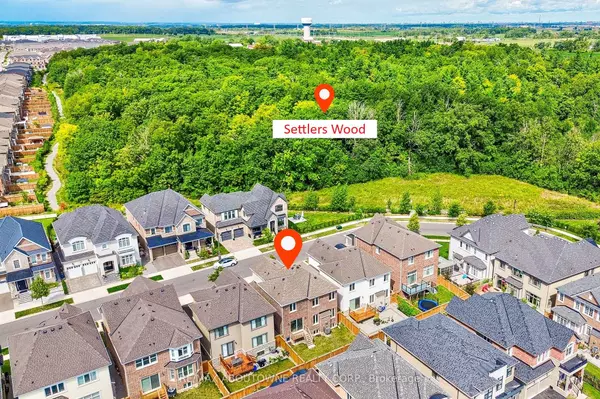$1,871,500
$1,920,000
2.5%For more information regarding the value of a property, please contact us for a free consultation.
136 Bowbeer RD Oakville, ON L6H 0Y6
5 Beds
4 Baths
Key Details
Sold Price $1,871,500
Property Type Single Family Home
Sub Type Detached
Listing Status Sold
Purchase Type For Sale
Approx. Sqft 2500-3000
MLS Listing ID W9307998
Sold Date 10/09/24
Style 2-Storey
Bedrooms 5
Annual Tax Amount $6,995
Tax Year 2024
Property Description
Luxury Living in Style at The Preserve! Welcome to this elegant 2-story detached home with a permitted separate entrance basement in the desirable Glenorchy neighborhood. This Mattamy-built home has been heavily upgraded and offers so much, including a 9' ceiling on the main floor, a modern open-concept kitchen with an island, quartz countertops and backsplash, upgraded top-line stainless steel appliances including wall-mounted stainless steel oven and microwave, gas stove, a walk-in pantry, hardwood floors, a stylish staircase with metal pickets, smooth ceilings, pot lights, premium interior paint, upgraded lighting fixtures, a Waffled ceiling, an enlarged patio door, and a walkout to the lookout deck from the kitchen breakfast area. All these are wrapped within a brilliant floor plan. The second floor features a 9' ceiling and boasts a large primary bedroom with a 5-piece ensuite washroom, complete with a soaker tub, double vanity, and his-and-her closets. Three other spacious bedrooms all come with large windows and closets. The second-floor laundry is equipped with upgraded dryer and washer units. The newly renovated, permitted basement has a separate entrance, a full bathroom, built-in speakers, an enlarged window, pot lights, and upgraded laminate flooring, offering potential rental income. The home comes with a tasteful brick and stone exterior. With a southeast fronting, it bathed in abundant sunlight. Located close to Settlers Wood, this property is on a quiet street, just steps away from walking trails and a creek. 750M to Dr. David R. Williams Public School. A shinning gem in this booming neighborhood that you won't want to miss!
Location
Province ON
County Halton
Rooms
Family Room Yes
Basement Separate Entrance, Finished
Kitchen 2
Separate Den/Office 1
Interior
Interior Features Built-In Oven, In-Law Suite
Cooling Central Air
Fireplaces Number 2
Fireplaces Type Natural Gas, Electric
Exterior
Garage Private
Garage Spaces 4.0
Pool None
Roof Type Asphalt Shingle
Parking Type Built-In
Total Parking Spaces 4
Building
Foundation Concrete
Others
Security Features Other
Read Less
Want to know what your home might be worth? Contact us for a FREE valuation!

Our team is ready to help you sell your home for the highest possible price ASAP






