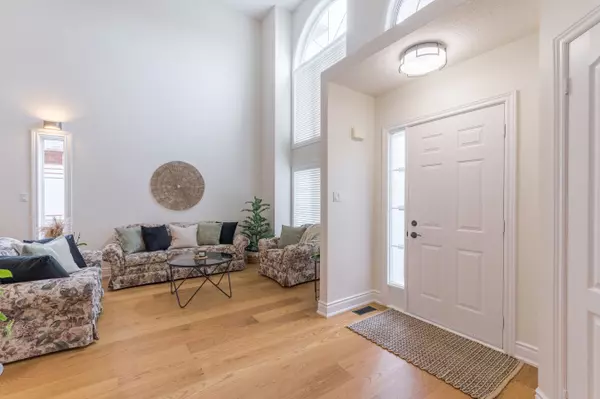$965,000
$989,000
2.4%For more information regarding the value of a property, please contact us for a free consultation.
880 Sundance CIR Oshawa, ON L1J 8P1
3 Beds
3 Baths
Key Details
Sold Price $965,000
Property Type Single Family Home
Sub Type Detached
Listing Status Sold
Purchase Type For Sale
Approx. Sqft 2000-2500
MLS Listing ID E9244655
Sold Date 08/27/24
Style 2-Storey
Bedrooms 3
Annual Tax Amount $6,929
Tax Year 2024
Property Description
This well-maintained 2-storey brick home is situated on the Whitby/Oshawa border in the sought-after Northglen community. The home showcases an open concept design with soaring 17 ft ceilings, abundant natural light, spacious foyer, and stunning winding staircase, with nearly 2400 sq ft of above-grade living space. The interior has been recently painted in bright, neutral colors and includes new wide plank oak engineered hardwood flooring (2023), pot lights, spacious living room and dining room combination, main-floor family room with gas fireplace, extra den, 2-piece powder room, and convenient main floor laundry with direct access to the double car garage. The eat-in kitchen has been recently updated with beautiful quartz counters, timeless white subway tile, walk-in pantry, and a full set of high-efficiency stainless steel appliances (2024). Moving on to the upper level, you will find the spacious primary bedroom with a walk-in closet and 4-piece ensuite with a soaker tub and separate shower, two additional bedrooms, and a bright 4-piece main bath. Enjoy easy access to the multi-tiered deck directly off the kitchen, perfect for hosting gatherings and entertaining.
Location
Province ON
County Durham
Zoning R1-C
Rooms
Family Room Yes
Basement Unfinished
Kitchen 1
Interior
Interior Features Auto Garage Door Remote, Rough-In Bath
Cooling Central Air
Fireplaces Number 1
Fireplaces Type Family Room, Natural Gas
Exterior
Garage Private Double
Garage Spaces 6.0
Pool None
Roof Type Asphalt Shingle
Parking Type Attached
Total Parking Spaces 6
Building
Foundation Poured Concrete
Read Less
Want to know what your home might be worth? Contact us for a FREE valuation!

Our team is ready to help you sell your home for the highest possible price ASAP






