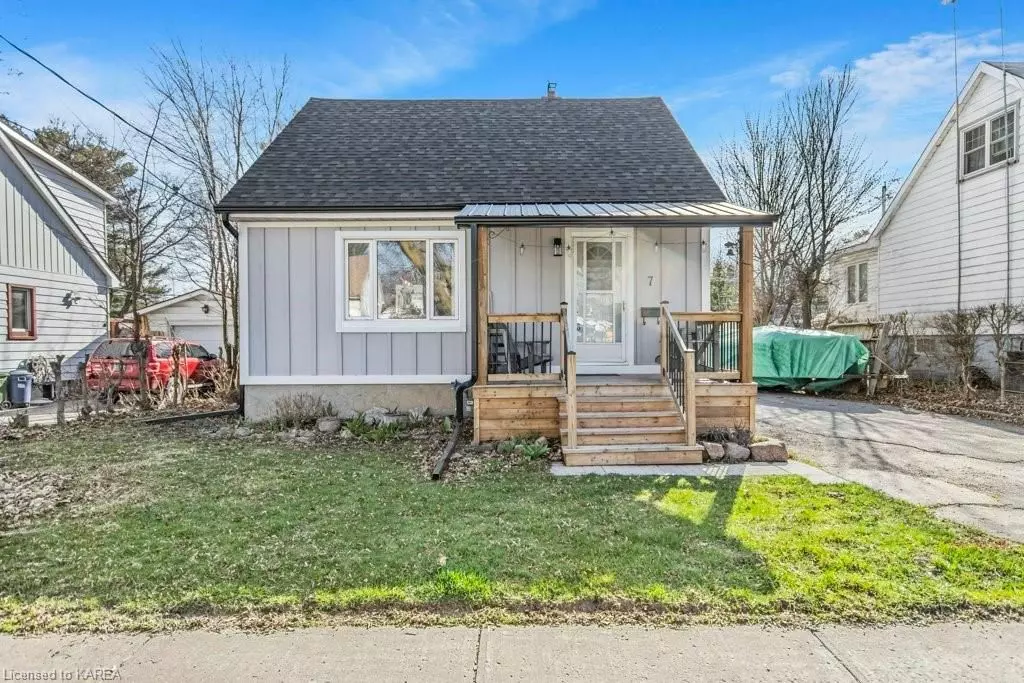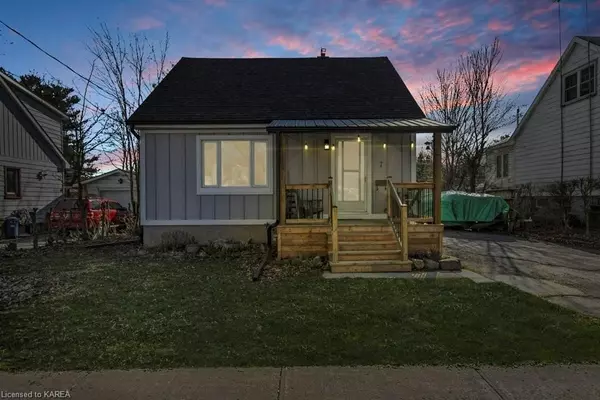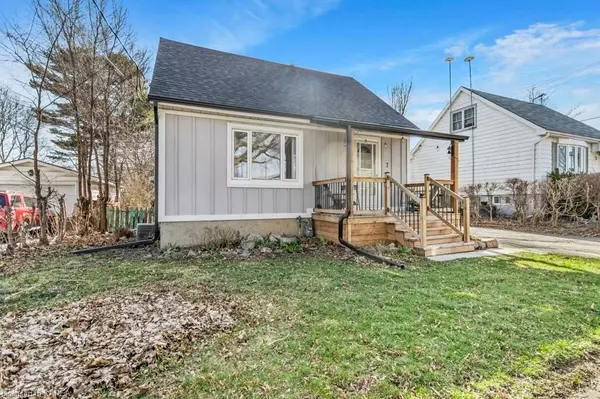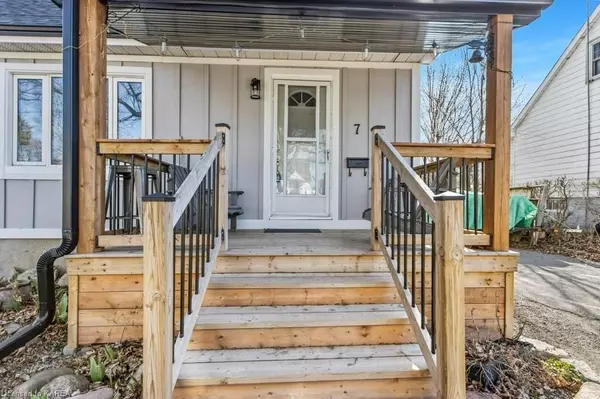$470,000
$479,000
1.9%For more information regarding the value of a property, please contact us for a free consultation.
7 HILLCREST AVE Kingston, ON K7K 4L7
2 Beds
2 Baths
1,649 SqFt
Key Details
Sold Price $470,000
Property Type Single Family Home
Sub Type Detached
Listing Status Sold
Purchase Type For Sale
Square Footage 1,649 sqft
Price per Sqft $285
Subdivision East Of Sir John A. Blvd
MLS Listing ID X9024932
Sold Date 05/31/24
Style 1 1/2 Storey
Bedrooms 2
Annual Tax Amount $3,178
Tax Year 2023
Property Sub-Type Detached
Property Description
Finally a beautiful and affordable home in downtown Kingston! The fantastic bright and sunny main floor has an updated eat in kitchen with butcher block counters, updated flooring and cabinets and all appliances included. The kitchen opens to a large living room with a huge front window and a formal dining room, both with hardwood floors. The dining room opens to a gorgeous sunroom/family room addition with vaulted ceiling, perfect for entertaining or reading your favorite book. There are sliding doors from the sunroom to the large fenced yard! The main floor also includes a newly renovated 3 piece bath. Upstairs you will find 2 generous sized bedrooms and a lovely 4 piece primary ensuite. The lower level has a spacious rec room/work out area, laundry/utility area, a workshop and separate entrance from the backyard. All this with a detached garage as well. Other updates include gas furnace, siding, shingles, and front porch. Great location within walking distance to schools and downtown.
Location
Province ON
County Frontenac
Community East Of Sir John A. Blvd
Area Frontenac
Zoning A5
Rooms
Basement Separate Entrance, Partially Finished
Kitchen 1
Interior
Cooling Central Air
Laundry In Basement
Exterior
Exterior Feature Porch
Parking Features Private
Garage Spaces 1.0
Pool None
Community Features Public Transit, Park
Roof Type Asphalt Shingle
Lot Frontage 50.0
Lot Depth 125.0
Exposure East
Total Parking Spaces 4
Building
Foundation Block
New Construction false
Others
Senior Community Yes
Read Less
Want to know what your home might be worth? Contact us for a FREE valuation!

Our team is ready to help you sell your home for the highest possible price ASAP





