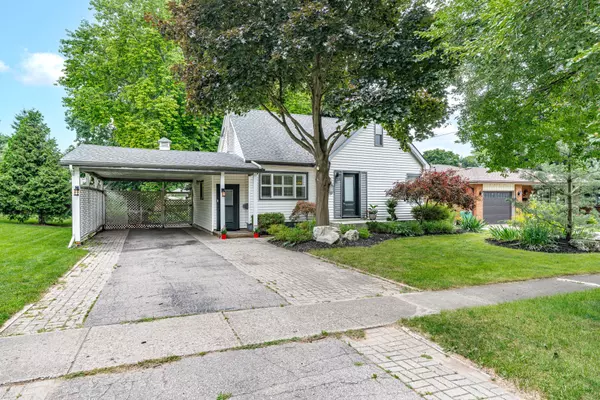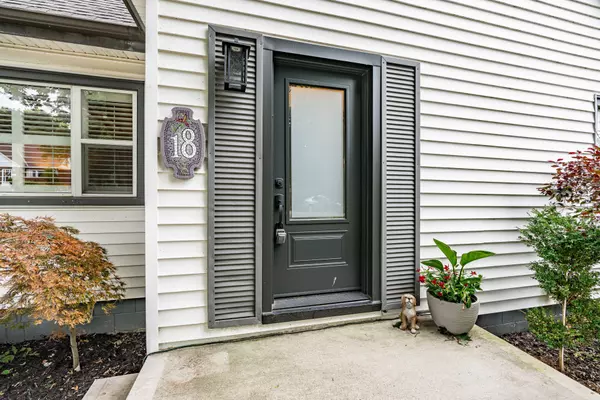$729,900
$729,900
For more information regarding the value of a property, please contact us for a free consultation.
18 Thornton DR Brantford, ON N3R 2A8
3 Beds
3 Baths
Key Details
Sold Price $729,900
Property Type Single Family Home
Sub Type Detached
Listing Status Sold
Purchase Type For Sale
Approx. Sqft 1100-1500
MLS Listing ID X9253531
Sold Date 10/07/24
Style 1 1/2 Storey
Bedrooms 3
Annual Tax Amount $4,032
Tax Year 2024
Property Description
Charming 3-bdrm, 2.5-bath home in the highly sought-after Henderson neighbourhood. Nestled on a mature 68' x 131.50' lot, this home feat an oversized single-vehicle carport, additional surfaced parking for 3+ vehicles & exceptional street appeal due to its attractive architectural design. Step inside to find a foyer leading to a cozy liv rm w/ hrdwd flrs, cove ceil, & an expansive front window w/ Cali shutters. The rounded doorways add a touch of elegance, guiding you to a formal din rm w/ an updated lighting fix & sliding doors opening to the beautiful rear yard. Tastefully updated kitch w/ white cab, granite countertops, S/S app, subway tile backsplash, undermount lighting, pot lighting, a coffee station nook, convenient pantry, & a skylight. Convenient mudroom w/ door to carport adds to the home's functionality. The main lvl also incl 2 spacious bdrms & an updated 4-pc bath. Ascend to the upper lvl to discover a versatile loft space w/ a skylight, leading to a large primary retreat w/ a walk-in closet & a 2-pc ensuite bath. The f-fin lower lvl features a large rec rm w/ wainscoting and pot lighting, an updated 3-pc bath with a glass shower, & storage/utility areas. The rear yard feat an oversized deck overlooking the lush, meticulously maintained gardens. Enjoy a combo of interlock/concrete walkways, a grassy area, a rear shed, & more. Centrally located, this home is close to schools, parks, city transit routes, major transportation routes, and all essential amenities.
Location
Province ON
County Brantford
Rooms
Family Room No
Basement Full, Finished
Kitchen 1
Interior
Interior Features Water Softener
Cooling Central Air
Exterior
Garage Private Double
Garage Spaces 4.0
Pool None
Roof Type Asphalt Shingle
Total Parking Spaces 4
Building
Foundation Concrete Block
Read Less
Want to know what your home might be worth? Contact us for a FREE valuation!

Our team is ready to help you sell your home for the highest possible price ASAP






