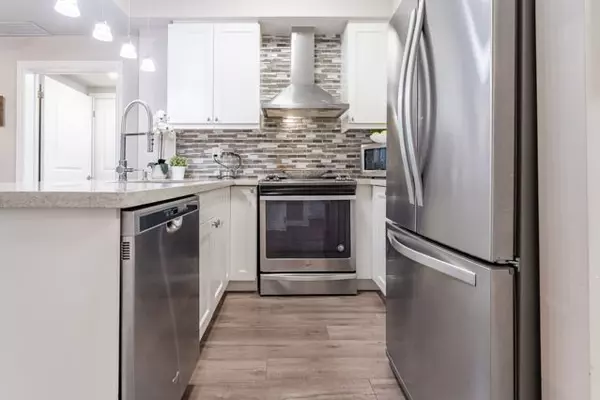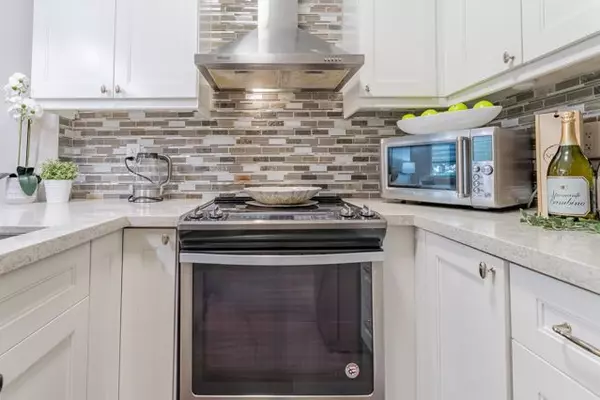$680,000
$650,000
4.6%For more information regarding the value of a property, please contact us for a free consultation.
2338 Taunton RD #110 Oakville, ON L6H 0L3
2 Beds
2 Baths
Key Details
Sold Price $680,000
Property Type Condo
Sub Type Condo Townhouse
Listing Status Sold
Purchase Type For Sale
Approx. Sqft 900-999
MLS Listing ID W9061486
Sold Date 10/10/24
Style Stacked Townhouse
Bedrooms 2
HOA Fees $423
Annual Tax Amount $2,443
Tax Year 2024
Property Description
10 + Show Stopper, a Must See in Uptown Core! Reno'd Ballantry 1+1 Bedroom End Unit w/2 Full Baths in sought-after Oak Park featuring Sunny Open Concept Floor Plan boasting 924sqft. Over $60k invested in Quality Reno's for you to enjoy for years to come. One level w/access to Garage, perfect for First Time Buyers, Investors & Downsizers. Where Practicality Meets Style. Outstanding Reno'd Kitchen('17) w/new quality Cabinets, Quartz Counter, Mosaic Tile Backsplash & s/s Appliances. Enjoy the Soaring 10' Ceilings; Dining Room "Tray" Ceiling w/Chandelier", new Laminate Flrs('17). Quaint Primary Bdrm offers w/i Closet w/Organizers & 4pc Spa Like Ensuite plus entrance door meets width for Handicap Accessibility requirements. Walk-out to spacious open Covered Patio. A very relaxing area to enjoy a Coffee while appreciating the Ambiance of the overhead accent lights. Included is the Gas Line Hookup for the BBQ(propane not permitted). Close to Restaurants, Shopping, Schools, Banks, Walmart, Trails, Recreation Centre, Parks & so much more. Minutes to Oakville Trafalgar Hospital; Hwys(403/407/QEW/401); Oakville Place; 10 mins to Oakville GO. Snow Removal & Landscaping provided. This home is a perfect blend of Comfort & Convenience - hurry before it's Sold!
Location
Province ON
County Halton
Zoning Single Family Residential
Rooms
Family Room No
Basement None
Kitchen 1
Separate Den/Office 1
Interior
Interior Features Auto Garage Door Remote, Water Heater
Cooling Central Air
Laundry Ensuite
Exterior
Garage Private
Garage Spaces 2.0
Amenities Available BBQs Allowed, Visitor Parking
Parking Type Attached
Total Parking Spaces 2
Building
Locker None
Others
Pets Description Restricted
Read Less
Want to know what your home might be worth? Contact us for a FREE valuation!

Our team is ready to help you sell your home for the highest possible price ASAP






