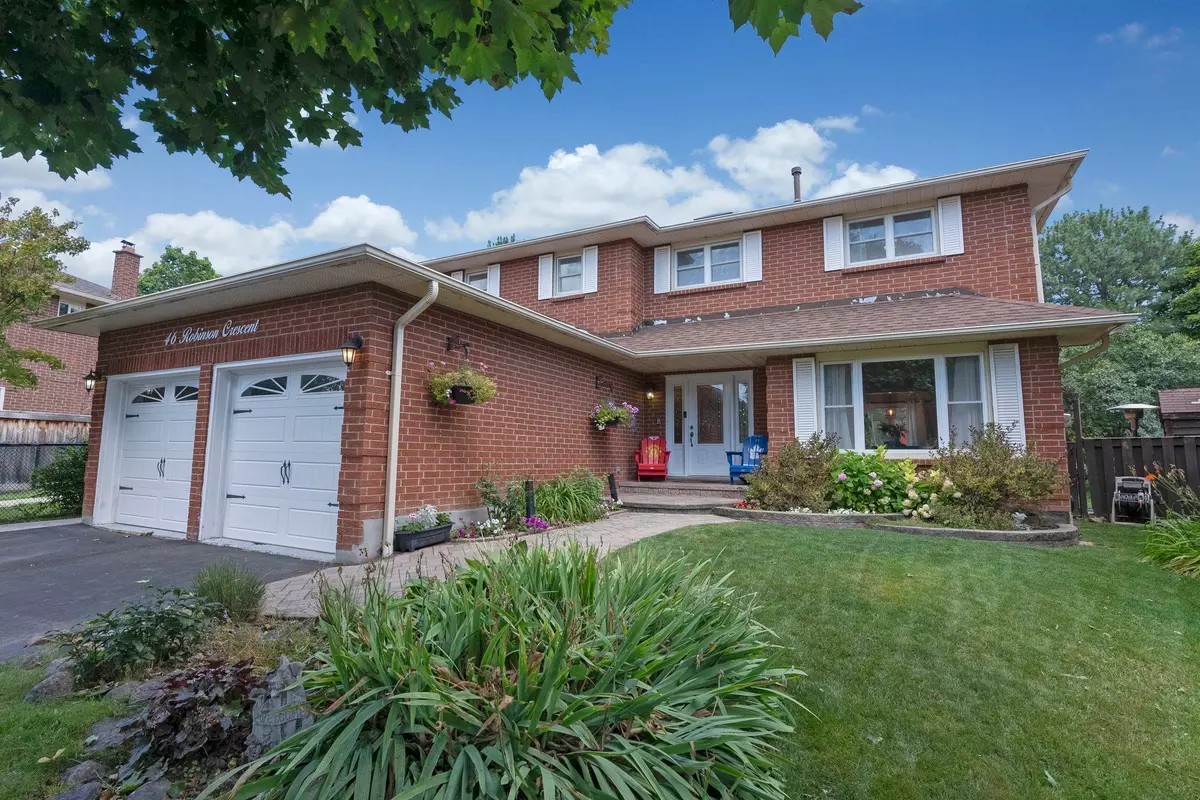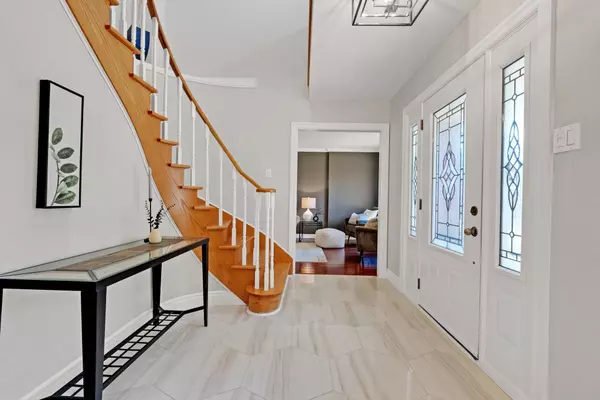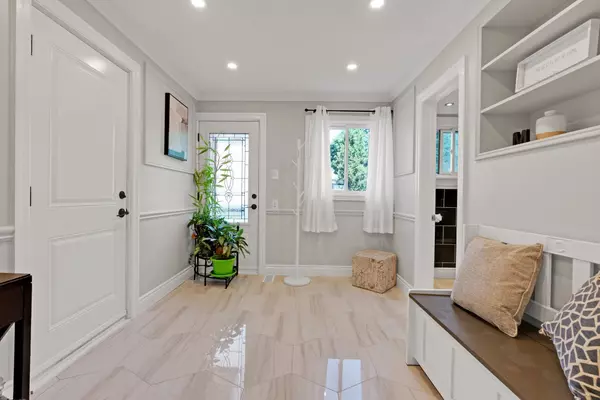$1,200,000
$1,199,000
0.1%For more information regarding the value of a property, please contact us for a free consultation.
46 Robinson CRES Whitby, ON L1N 6W5
5 Beds
4 Baths
Key Details
Sold Price $1,200,000
Property Type Single Family Home
Sub Type Detached
Listing Status Sold
Purchase Type For Sale
Subdivision Pringle Creek
MLS Listing ID E9245215
Sold Date 09/26/24
Style 2-Storey
Bedrooms 5
Annual Tax Amount $6,249
Tax Year 2023
Property Sub-Type Detached
Property Description
Welcome Home! Located in the desireable neighbourhood of Pringle Creek in Whitby, this all brick spacious and beautifully designed 4+1 Bedroom, 4 Bathroom residence is PERFECT for families seeking comfort and style. As you step through the front door you are greeted by a bright and welcoming Foyer. To the left, a convenient mudoom with a side entrance and access to the Garage ensures that everyday starts and ends smoothly. To the right the Living Room and Dining Room showcase elegant hardwood floors. The Living Room's large window invites natural light to fill space while the Dining room offers a charming view of the backyard. The Kitchen, a culinary enthusiast's dream, boasts Stainless Steel Appliances, ample cupboard spaces and a delightful Eat-in Area. French doors open to the Backyard seamlessly blending indoor and outdoor living. The cozy Family Room, featuring a Fireplace and sliding door allowing access to the Backyard. Upstairs you'll find Four generously sized Bedrooms; Primary Bedroom includes a walk-in Closet and a 4 piece Ensuite. The Finished Basement provides a wealth of extra livable space, including a Fireplace, a Sauna, storage, and an additional Bedroom with a 3 piece Bathroom. This versatile area is perfect for accommodating guests or creating a recreational haven. The Backyard is an Entertainer's DREAM, complete with an in-ground Pool, Hot Tub and Trex Decking which offers durability and style. A Shed provides additional storage and the absence of neighbours behind ensures privacy and tranquility.
Location
Province ON
County Durham
Community Pringle Creek
Area Durham
Rooms
Family Room Yes
Basement Finished
Kitchen 1
Separate Den/Office 1
Interior
Interior Features None
Cooling Central Air
Exterior
Parking Features Private Double
Garage Spaces 2.0
Pool Inground
Roof Type Asphalt Shingle
Lot Frontage 29.65
Lot Depth 140.83
Total Parking Spaces 6
Building
Foundation Unknown
Read Less
Want to know what your home might be worth? Contact us for a FREE valuation!

Our team is ready to help you sell your home for the highest possible price ASAP





